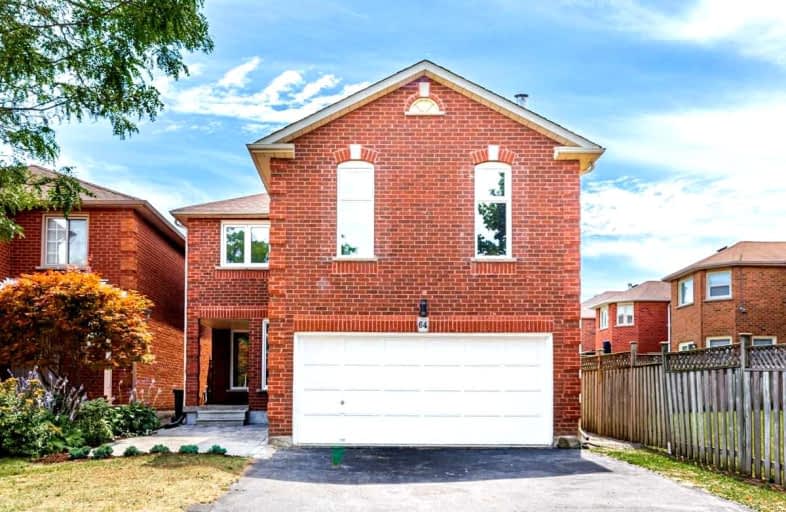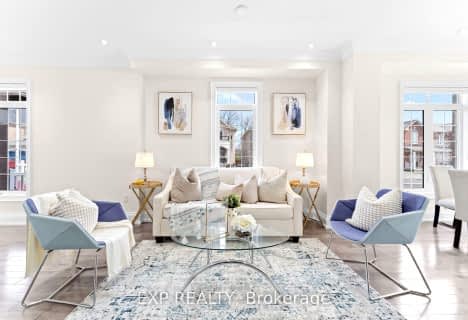
St Bede Catholic School
Elementary: Catholic
0.19 km
St Columba Catholic School
Elementary: Catholic
1.51 km
Fleming Public School
Elementary: Public
0.60 km
Heritage Park Public School
Elementary: Public
0.19 km
Alexander Stirling Public School
Elementary: Public
0.89 km
Mary Shadd Public School
Elementary: Public
1.01 km
Maplewood High School
Secondary: Public
6.83 km
St Mother Teresa Catholic Academy Secondary School
Secondary: Catholic
1.24 km
West Hill Collegiate Institute
Secondary: Public
5.08 km
Woburn Collegiate Institute
Secondary: Public
4.89 km
Lester B Pearson Collegiate Institute
Secondary: Public
2.28 km
St John Paul II Catholic Secondary School
Secondary: Catholic
3.34 km














