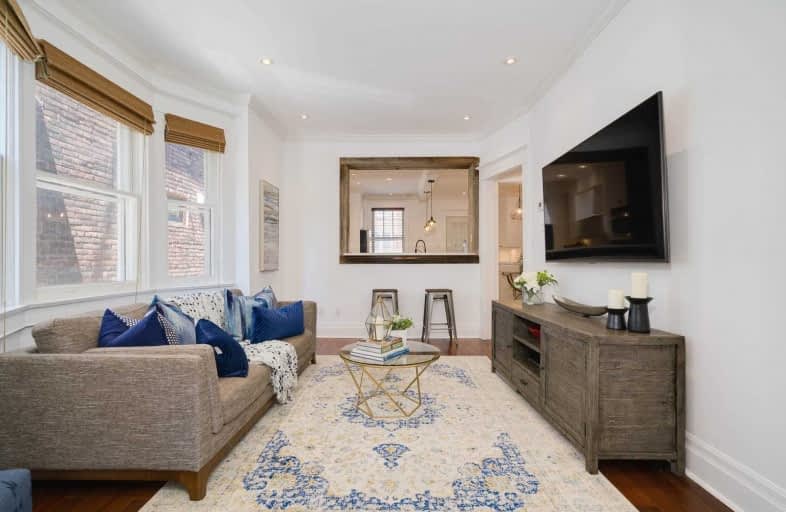
Norway Junior Public School
Elementary: Public
0.72 km
ÉÉC Georges-Étienne-Cartier
Elementary: Catholic
1.23 km
Glen Ames Senior Public School
Elementary: Public
0.94 km
Kew Beach Junior Public School
Elementary: Public
0.51 km
Williamson Road Junior Public School
Elementary: Public
1.00 km
Bowmore Road Junior and Senior Public School
Elementary: Public
0.89 km
School of Life Experience
Secondary: Public
2.13 km
Greenwood Secondary School
Secondary: Public
2.13 km
Notre Dame Catholic High School
Secondary: Catholic
1.73 km
St Patrick Catholic Secondary School
Secondary: Catholic
1.83 km
Monarch Park Collegiate Institute
Secondary: Public
1.55 km
Malvern Collegiate Institute
Secondary: Public
1.89 km





