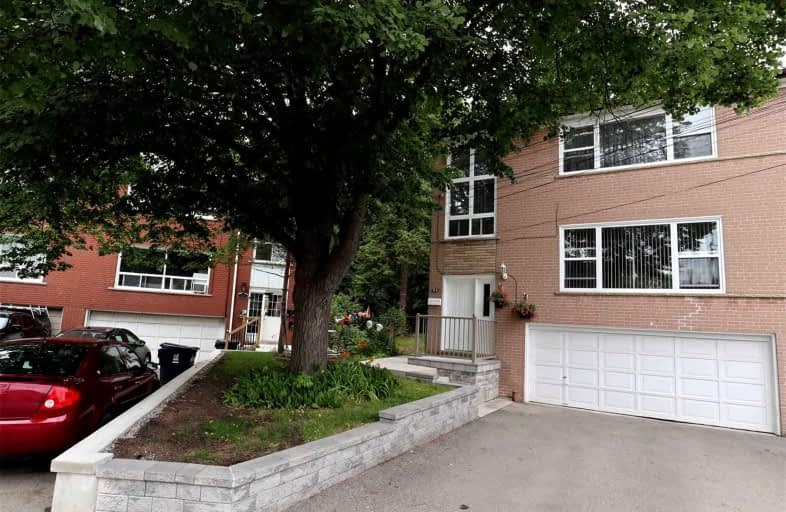
Lambton Park Community School
Elementary: Public
0.54 km
St James Catholic School
Elementary: Catholic
0.93 km
Warren Park Junior Public School
Elementary: Public
1.05 km
Rockcliffe Middle School
Elementary: Public
0.89 km
Roselands Junior Public School
Elementary: Public
1.00 km
George Syme Community School
Elementary: Public
0.80 km
Frank Oke Secondary School
Secondary: Public
0.12 km
York Humber High School
Secondary: Public
1.86 km
Ursula Franklin Academy
Secondary: Public
2.65 km
George Harvey Collegiate Institute
Secondary: Public
2.54 km
Runnymede Collegiate Institute
Secondary: Public
1.31 km
Blessed Archbishop Romero Catholic Secondary School
Secondary: Catholic
1.75 km




