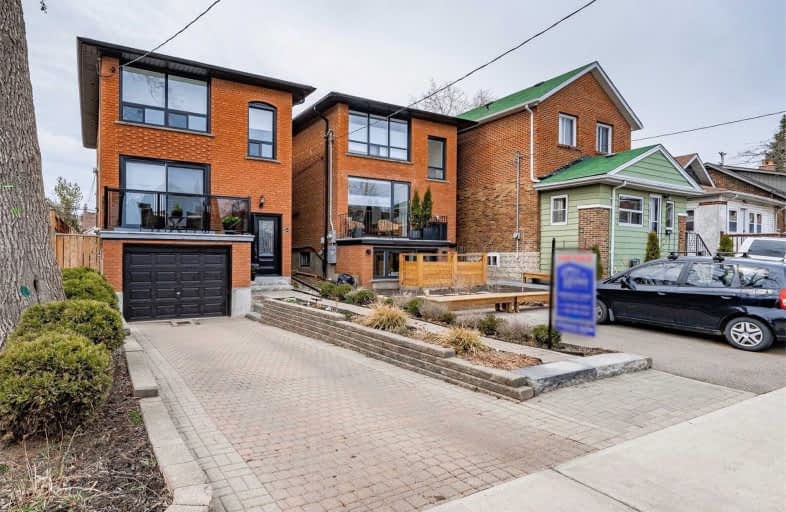
The Holy Trinity Catholic School
Elementary: Catholic
1.20 km
Seventh Street Junior School
Elementary: Public
0.21 km
St Teresa Catholic School
Elementary: Catholic
0.57 km
St Leo Catholic School
Elementary: Catholic
1.84 km
Second Street Junior Middle School
Elementary: Public
0.68 km
John English Junior Middle School
Elementary: Public
1.62 km
Etobicoke Year Round Alternative Centre
Secondary: Public
5.57 km
Lakeshore Collegiate Institute
Secondary: Public
1.41 km
Etobicoke School of the Arts
Secondary: Public
3.61 km
Etobicoke Collegiate Institute
Secondary: Public
5.97 km
Father John Redmond Catholic Secondary School
Secondary: Catholic
1.22 km
Bishop Allen Academy Catholic Secondary School
Secondary: Catholic
3.96 km
$
$1,500,000
- 3 bath
- 5 bed
- 2000 sqft
2585 Lake Shore Boulevard West, Toronto, Ontario • M8V 1G3 • Mimico








