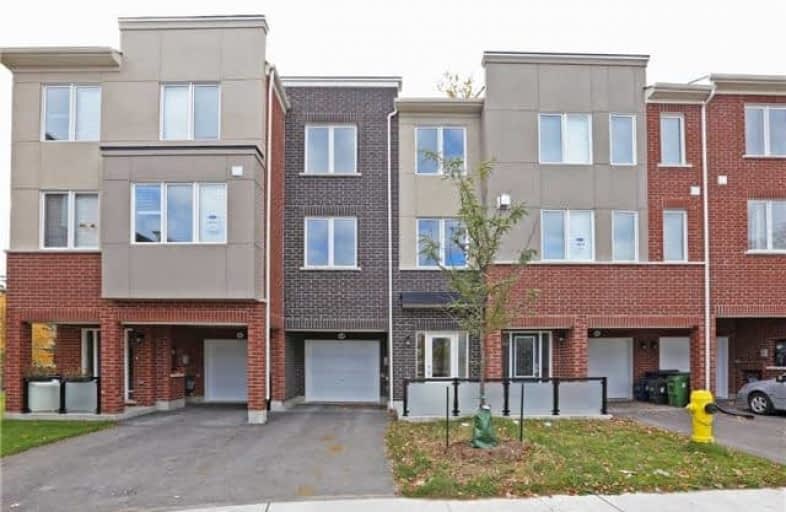
Highland Creek Public School
Elementary: Public
1.74 km
West Hill Public School
Elementary: Public
1.03 km
St Malachy Catholic School
Elementary: Catholic
0.87 km
St Martin De Porres Catholic School
Elementary: Catholic
0.88 km
William G Miller Junior Public School
Elementary: Public
0.86 km
Joseph Brant Senior Public School
Elementary: Public
0.11 km
Native Learning Centre East
Secondary: Public
2.94 km
Maplewood High School
Secondary: Public
1.84 km
West Hill Collegiate Institute
Secondary: Public
1.48 km
Sir Oliver Mowat Collegiate Institute
Secondary: Public
2.97 km
St John Paul II Catholic Secondary School
Secondary: Catholic
3.11 km
Sir Wilfrid Laurier Collegiate Institute
Secondary: Public
2.89 km



