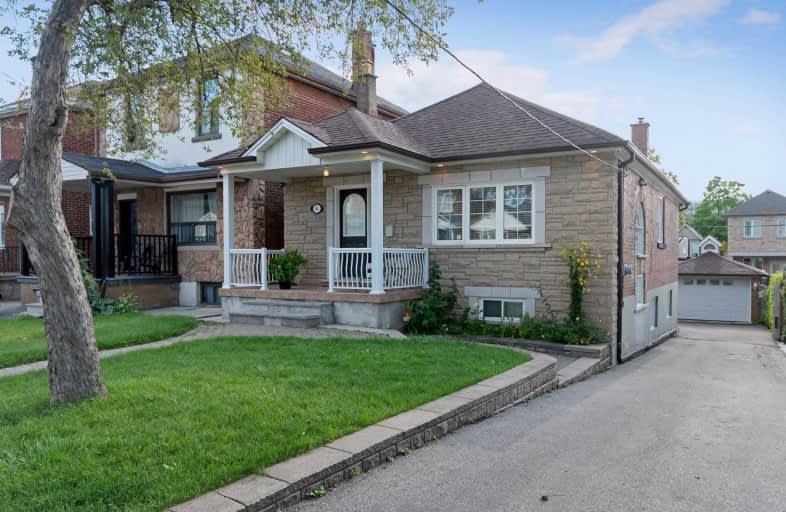
F H Miller Junior Public School
Elementary: Public
0.67 km
Keelesdale Junior Public School
Elementary: Public
0.91 km
General Mercer Junior Public School
Elementary: Public
0.49 km
Silverthorn Community School
Elementary: Public
0.52 km
St Matthew Catholic School
Elementary: Catholic
0.27 km
St Nicholas of Bari Catholic School
Elementary: Catholic
0.52 km
Ursula Franklin Academy
Secondary: Public
2.93 km
George Harvey Collegiate Institute
Secondary: Public
0.53 km
Blessed Archbishop Romero Catholic Secondary School
Secondary: Catholic
1.20 km
York Memorial Collegiate Institute
Secondary: Public
1.11 km
Western Technical & Commercial School
Secondary: Public
2.93 km
Humberside Collegiate Institute
Secondary: Public
2.57 km
$
$899,000
- 3 bath
- 3 bed
- 1100 sqft
27 Failsworth Avenue, Toronto, Ontario • M6M 3J3 • Keelesdale-Eglinton West













