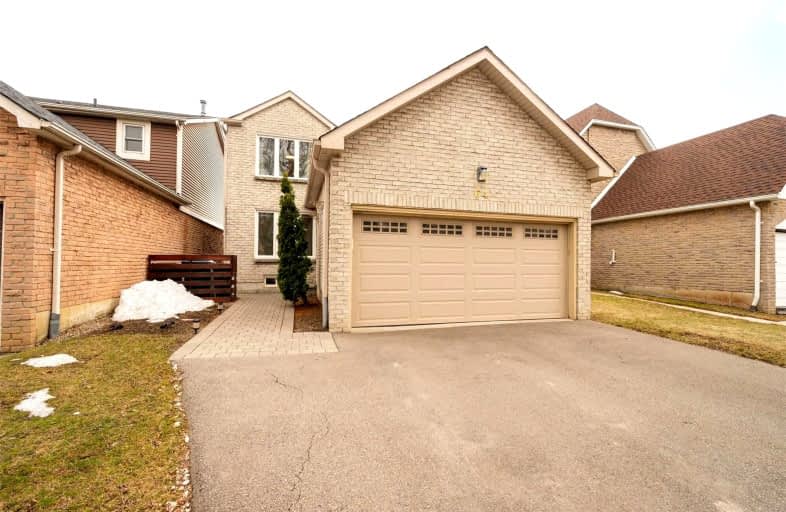Car-Dependent
- Almost all errands require a car.
Good Transit
- Some errands can be accomplished by public transportation.
Somewhat Bikeable
- Most errands require a car.

Seneca School
Elementary: PublicWellesworth Junior School
Elementary: PublicMother Cabrini Catholic School
Elementary: CatholicBriarcrest Junior School
Elementary: PublicHollycrest Middle School
Elementary: PublicNativity of Our Lord Catholic School
Elementary: CatholicKipling Collegiate Institute
Secondary: PublicBurnhamthorpe Collegiate Institute
Secondary: PublicSilverthorn Collegiate Institute
Secondary: PublicMartingrove Collegiate Institute
Secondary: PublicGlenforest Secondary School
Secondary: PublicMichael Power/St Joseph High School
Secondary: Catholic-
London Gate
5395 Eglinton Avenue W, Toronto, ON M9C 5K6 0.85km -
The Bull - Pub & Grill
2800 Skymark Avenue, Mississauga, ON L4W 5A7 0.93km -
Bite
5503 Eglinton Avenue W, Toronto, ON M9C 5K5 1.44km
-
Tim Hortons
715 Renforth Drive, Etobicoke, ON M9C 2N7 0.34km -
McDonald's
2800 Skymark Avenue, Mississauga, ON L4W 5A6 0.97km -
Bravo Bistro
2560 Matheson Boulevard East, Suite 121, Mississauga, ON L4W 4Y9 1.6km
-
Shoppers Drug Mart
600 The East Mall, Unit 1, Toronto, ON M9B 4B1 1.54km -
Shoppers Drug Mart
666 Burnhamthorpe Road, Toronto, ON M9C 2Z4 1.82km -
Loblaws
380 The East Mall, Etobicoke, ON M9B 6L5 2.42km
-
Pizza Pizza
120 Eringate Drive, Etobicoke, ON M9C 3Z8 0.31km -
Tim Hortons
715 Renforth Drive, Etobicoke, ON M9C 2N7 0.34km -
Golden Wok Restaurant
120 Eringate Drive, Etobicoke, ON M9C 3Z8 0.39km
-
Cloverdale Mall
250 The East Mall, Etobicoke, ON M9B 3Y8 3.66km -
Dixie Park
1550 S Gateway Road, Mississauga, ON L4W 5J1 3.7km -
Rockwood Mall
4141 Dixie Road, Mississauga, ON L4W 1V5 3.88km
-
Chris' No Frills
460 Renforth Drive, Toronto, ON M9C 2N2 0.83km -
Shoppers Drug Mart
600 The East Mall, Unit 1, Toronto, ON M9B 4B1 1.54km -
Hasty Market
666 Burnhamthorpe Road, Etobicoke, ON M9C 2Z4 1.76km
-
LCBO
662 Burnhamthorpe Road, Etobicoke, ON M9C 2Z4 1.77km -
The Beer Store
666 Burhhamthorpe Road, Toronto, ON M9C 2Z4 1.83km -
LCBO
211 Lloyd Manor Road, Toronto, ON M9B 6H6 2.91km
-
Petro-Canada
5495 Eglinton Avenue W, Toronto, ON M9C 5K5 1.36km -
Saturn Shell
677 Burnhamthorpe Road, Etobicoke, ON M9C 2Z5 1.7km -
Ontario Energy Group
5155 Spectrum Way, Unit 6, Mississauga, ON L4W 5A1 2.36km
-
Stage West All Suite Hotel & Theatre Restaurant
5400 Dixie Road, Mississauga, ON L4W 4T4 4.18km -
Kingsway Theatre
3030 Bloor Street W, Toronto, ON M8X 1C4 5.86km -
Cineplex Cinemas Queensway and VIP
1025 The Queensway, Etobicoke, ON M8Z 6C7 6.83km
-
Elmbrook Library
2 Elmbrook Crescent, Toronto, ON M9C 5B4 0.3km -
Toronto Public Library Eatonville
430 Burnhamthorpe Road, Toronto, ON M9B 2B1 2.34km -
Burnhamthorpe Branch Library
1350 Burnhamthorpe Road E, Mississauga, ON L4Y 3V9 4.23km
-
Queensway Care Centre
150 Sherway Drive, Etobicoke, ON M9C 1A4 5.59km -
Trillium Health Centre - Toronto West Site
150 Sherway Drive, Toronto, ON M9C 1A4 5.6km -
William Osler Health Centre
Etobicoke General Hospital, 101 Humber College Boulevard, Toronto, ON M9V 1R8 8.12km
-
Pools, Mississauga , Forest Glen Park Splash Pad
3545 Fieldgate Dr, Mississauga ON 3.65km -
Kids Sport
Mississauga ON 3.83km -
Kingsview Park
47 St Andrews Blvd, Toronto ON 5.31km
-
HSBC Bank Canada
170 Attwell Dr, Toronto ON M9W 5Z5 3.47km -
TD Bank Financial Group
250 Wincott Dr, Etobicoke ON M9R 2R5 3.87km -
TD Bank Financial Group
689 Evans Ave, Etobicoke ON M9C 1A2 5.84km
- 2 bath
- 3 bed
8 Gentian Drive, Toronto, Ontario • M9C 4E9 • Eringate-Centennial-West Deane
- 2 bath
- 3 bed
- 1100 sqft
23 Sealcove Drive, Toronto, Ontario • M9C 2C3 • Etobicoke West Mall
- 2 bath
- 3 bed
- 1100 sqft
79 Wellesworth Drive, Toronto, Ontario • M9C 4R4 • Eringate-Centennial-West Deane
- 2 bath
- 3 bed
3 Sanctbury Place, Toronto, Ontario • M9C 4M4 • Eringate-Centennial-West Deane
- 3 bath
- 3 bed
82 Brampton Road, Toronto, Ontario • M9R 3J9 • Willowridge-Martingrove-Richview
- 2 bath
- 3 bed
5 Gordon Park Drive, Toronto, Ontario • M9B 1J5 • Islington-City Centre West
- 2 bath
- 3 bed
164 Wellesworth Drive, Toronto, Ontario • M9C 4S1 • Eringate-Centennial-West Deane











