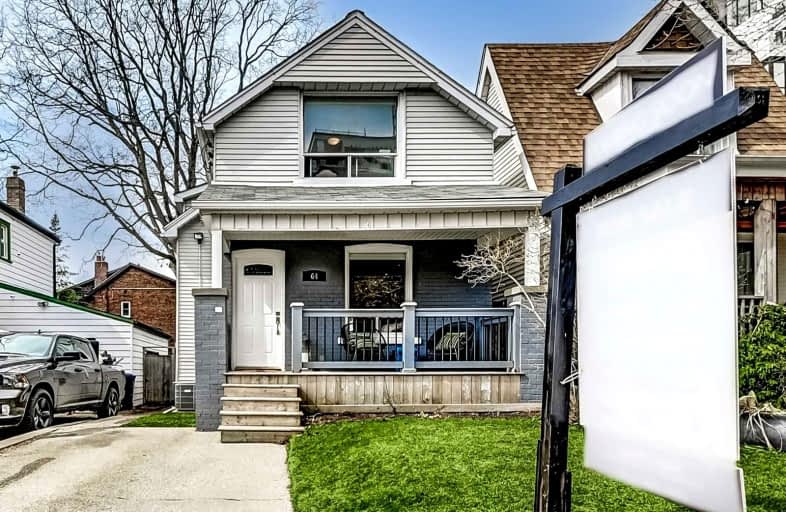
Beaches Alternative Junior School
Elementary: Public
0.76 km
William J McCordic School
Elementary: Public
0.78 km
Kimberley Junior Public School
Elementary: Public
0.76 km
Gledhill Junior Public School
Elementary: Public
0.25 km
St Brigid Catholic School
Elementary: Catholic
0.76 km
Secord Elementary School
Elementary: Public
0.75 km
East York Alternative Secondary School
Secondary: Public
1.75 km
Notre Dame Catholic High School
Secondary: Catholic
1.28 km
St Patrick Catholic Secondary School
Secondary: Catholic
1.94 km
Monarch Park Collegiate Institute
Secondary: Public
1.57 km
East York Collegiate Institute
Secondary: Public
1.92 km
Malvern Collegiate Institute
Secondary: Public
1.19 km














