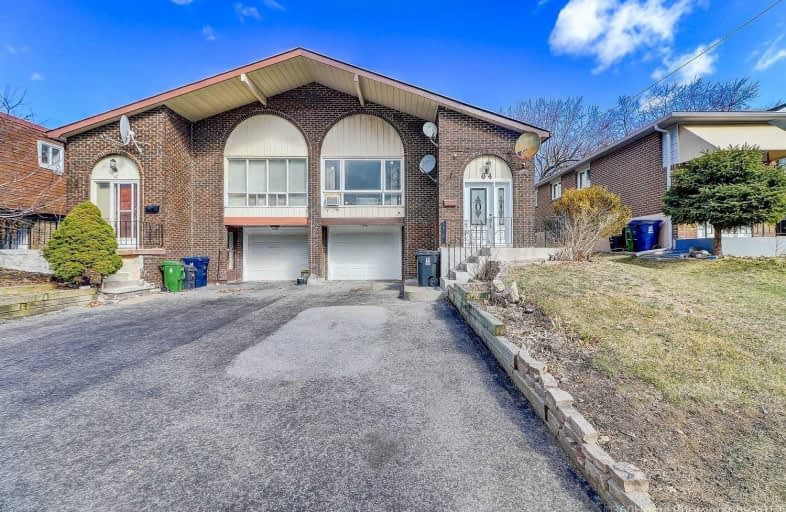
Don Valley Middle School
Elementary: Public
0.72 km
Our Lady of Guadalupe Catholic School
Elementary: Catholic
0.82 km
St Matthias Catholic School
Elementary: Catholic
0.13 km
Lescon Public School
Elementary: Public
0.53 km
Crestview Public School
Elementary: Public
0.41 km
Dallington Public School
Elementary: Public
1.00 km
North East Year Round Alternative Centre
Secondary: Public
1.00 km
Msgr Fraser College (Northeast)
Secondary: Catholic
2.50 km
Pleasant View Junior High School
Secondary: Public
2.20 km
George S Henry Academy
Secondary: Public
2.84 km
Georges Vanier Secondary School
Secondary: Public
0.83 km
A Y Jackson Secondary School
Secondary: Public
2.31 km



