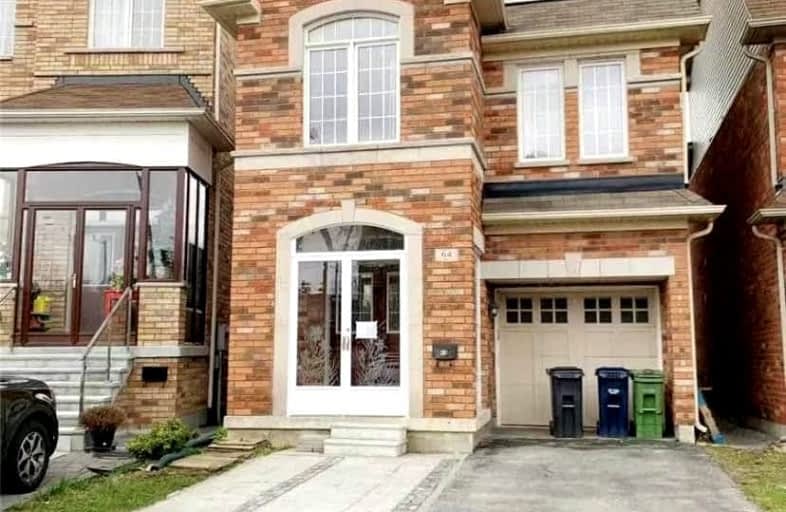Car-Dependent
- Most errands require a car.
Excellent Transit
- Most errands can be accomplished by public transportation.
Somewhat Bikeable
- Most errands require a car.

St Elizabeth Seton Catholic School
Elementary: CatholicNorth Bendale Junior Public School
Elementary: PublicBurrows Hall Junior Public School
Elementary: PublicC D Farquharson Junior Public School
Elementary: PublicMalvern Junior Public School
Elementary: PublicWhite Haven Junior Public School
Elementary: PublicAlternative Scarborough Education 1
Secondary: PublicFrancis Libermann Catholic High School
Secondary: CatholicWoburn Collegiate Institute
Secondary: PublicAlbert Campbell Collegiate Institute
Secondary: PublicLester B Pearson Collegiate Institute
Secondary: PublicAgincourt Collegiate Institute
Secondary: Public-
Stag's Head
20 Milner Business Court, Scarborough, ON M1B 2C6 0.96km -
Twilight Family Restaurant & Bar
12-55 Nugget Avenue, Scarborough, ON M1S 3L1 1.03km -
The Keg Steakhouse + Bar
60 Estate Drive, Scarborough, ON M1H 2Z1 1.26km
-
Tim Hortons
4820 Sheppard Ave E, Scarborough, ON M1S 5M8 0.28km -
Sharon's Ice Cream
1585 Markham Road, Unit 104, Scarborough, ON M1B 2W1 0.78km -
Starbucks
41 Milner Avenue, Unit 2, Scarborough, ON M1S 3P6 0.86km
-
Shoppers Drug Mart
1780 Markham Road, Unit A, Toronto, ON M1B 2W2 0.76km -
Shoppers Drug Mart
300 Borough Drive, Toronto, ON M1P 4P5 1.78km -
Lapsley Pharmasave
27 Lapsley Road, Scarborough, ON M1B 1K1 1.73km
-
Domino's Pizza
4865 Sheppard Avenue East, Unit 1, Scarborough, ON M1S 3V8 0.19km -
Tim Hortons
4820 Sheppard Ave E, Scarborough, ON M1S 5M8 0.28km -
Chicken Kitchen
4830 Sheppard Avenue E, Unit 11, Toronto, ON M1S 5M9 0.34km
-
Oriental Centre
4430 Sheppard Avenue E, Scarborough, ON M1S 5J3 1.72km -
U Health Centre
2101 Brimley Road, Toronto, ON M1S 2B4 1.74km -
Scarborough Town Centre
300 Borough Drive, Scarborough, ON M1P 4P5 1.75km
-
Moin Halal Meat & Grocery HMA
22-4820 Sheppard Avenue E, Toronto, ON M1S 5M9 0.29km -
Food Basics
5085 Sheppard Avenue E, Scarborough, ON M1S 4N8 0.57km -
Farm Fresh Mart
4466 Sheppard Ave E, Toronto, ON M1S 1V2 1.6km
-
LCBO
748-420 Progress Avenue, Toronto, ON M1P 5J1 2.04km -
LCBO
1571 Sandhurst Circle, Toronto, ON M1V 1V2 2.76km -
LCBO
21 William Kitchen Rd, Scarborough, ON M1P 5B7 3.36km
-
Esso
1641 Markham Road, Toronto, ON M1B 2W1 0.81km -
TVS MECHANICAL
Toronto, ON M1H 3J7 0.96km -
Chin's Heating & Cooling
90 Nugget Avenue, Unit 3, Toronto, ON M1S 3A7 0.86km
-
Cineplex Cinemas Scarborough
300 Borough Drive, Scarborough Town Centre, Scarborough, ON M1P 4P5 1.76km -
Woodside Square Cinemas
1571 Sandhurst Circle, Toronto, ON M1V 1V2 2.87km -
Cineplex Odeon Corporation
785 Milner Avenue, Scarborough, ON M1B 3C3 3.58km
-
Toronto Public Library - Burrows Hall
1081 Progress Avenue, Scarborough, ON M1B 5Z6 1.11km -
Toronto Public Library - Scarborough Civic Centre Branch
156 Borough Drive, Toronto, ON M1P 2.13km -
Woodside Square Library
1571 Sandhurst Cir, Toronto, ON M1V 1V2 2.82km
-
Rouge Valley Health System - Rouge Valley Centenary
2867 Ellesmere Road, Scarborough, ON M1E 4B9 3.56km -
Scarborough General Hospital Medical Mall
3030 Av Lawrence E, Scarborough, ON M1P 2T7 3.73km -
Scarborough Health Network
3050 Lawrence Avenue E, Scarborough, ON M1P 2T7 3.82km
-
White Heaven Park
105 Invergordon Ave, Toronto ON M1S 2Z1 0.49km -
Highland Heights Park
30 Glendower Circt, Toronto ON 4.36km -
Guildwood Park
201 Guildwood Pky, Toronto ON M1E 1P5 6.46km
-
TD Bank Financial Group
1571 Sandhurst Cir (at McCowan Rd.), Scarborough ON M1V 1V2 2.82km -
RBC Royal Bank
6021 Steeles Ave E (at Markham Rd.), Scarborough ON M1V 5P7 5.11km -
TD Bank Financial Group
2565 Warden Ave (at Bridletowne Cir.), Scarborough ON M1W 2H5 5.29km
- 1 bath
- 2 bed
Lower-2258 Brimley Road, Toronto, Ontario • M1S 2B6 • Agincourt South-Malvern West
- 2 bath
- 2 bed
Basme-31A Invergordon Avenue, Toronto, Ontario • M1S 2Y9 • Agincourt South-Malvern West














