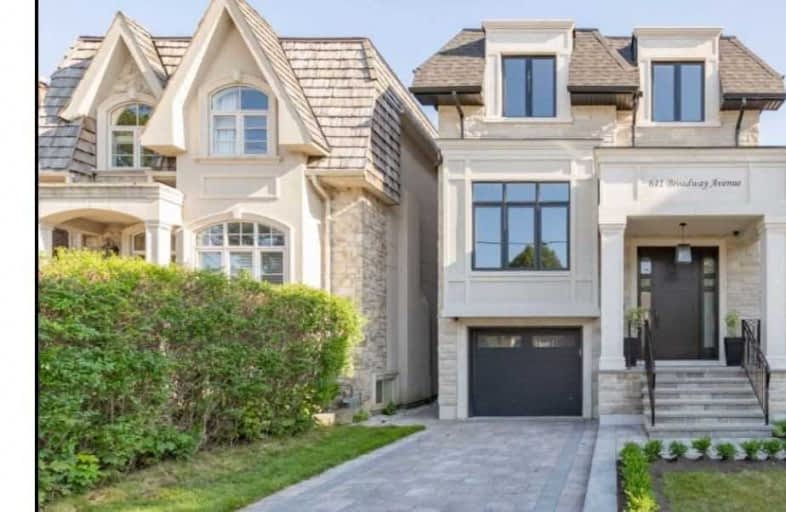
Bloorview School Authority
Elementary: Hospital
0.83 km
Park Lane Public School
Elementary: Public
1.39 km
Rolph Road Elementary School
Elementary: Public
1.91 km
St Anselm Catholic School
Elementary: Catholic
1.47 km
Bessborough Drive Elementary and Middle School
Elementary: Public
1.22 km
Northlea Elementary and Middle School
Elementary: Public
0.61 km
Leaside High School
Secondary: Public
1.04 km
York Mills Collegiate Institute
Secondary: Public
3.96 km
Don Mills Collegiate Institute
Secondary: Public
2.84 km
North Toronto Collegiate Institute
Secondary: Public
2.80 km
Marc Garneau Collegiate Institute
Secondary: Public
2.38 km
Northern Secondary School
Secondary: Public
2.33 km
$
$2,499,000
- 4 bath
- 4 bed
30 Barfield Avenue, Toronto, Ontario • M4J 4N5 • Danforth Village-East York
$
$2,950,000
- 4 bath
- 4 bed
- 2000 sqft
559 Millwood Road, Toronto, Ontario • M4S 1K7 • Mount Pleasant East














