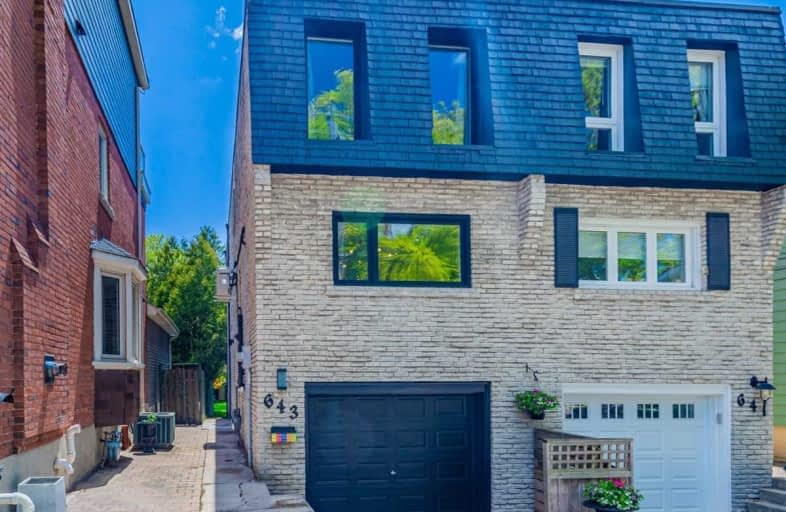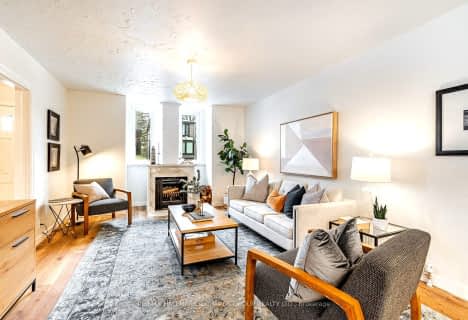
Bennington Heights Elementary School
Elementary: Public
1.02 km
Hodgson Senior Public School
Elementary: Public
0.66 km
Rolph Road Elementary School
Elementary: Public
0.87 km
St Anselm Catholic School
Elementary: Catholic
0.61 km
Bessborough Drive Elementary and Middle School
Elementary: Public
0.84 km
Maurice Cody Junior Public School
Elementary: Public
0.41 km
Msgr Fraser College (Midtown Campus)
Secondary: Catholic
1.88 km
CALC Secondary School
Secondary: Public
3.17 km
Leaside High School
Secondary: Public
1.14 km
Rosedale Heights School of the Arts
Secondary: Public
3.16 km
North Toronto Collegiate Institute
Secondary: Public
1.84 km
Northern Secondary School
Secondary: Public
1.50 km
$
$1,169,900
- 2 bath
- 3 bed
275 Mortimer Avenue, Toronto, Ontario • M4J 2C6 • Danforth Village-East York














