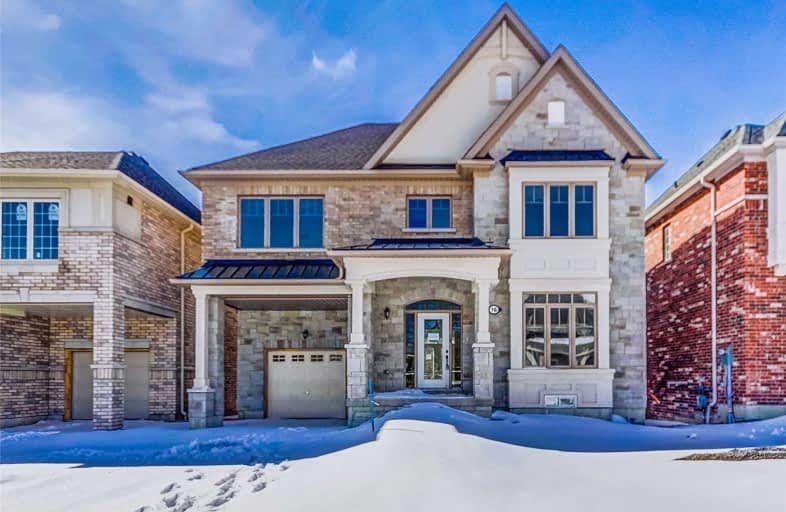
St Dominic Savio Catholic School
Elementary: Catholic
0.83 km
Meadowvale Public School
Elementary: Public
0.73 km
Centennial Road Junior Public School
Elementary: Public
0.76 km
Rouge Valley Public School
Elementary: Public
1.08 km
Chief Dan George Public School
Elementary: Public
1.40 km
St Brendan Catholic School
Elementary: Catholic
1.15 km
Maplewood High School
Secondary: Public
4.66 km
West Hill Collegiate Institute
Secondary: Public
3.15 km
Sir Oliver Mowat Collegiate Institute
Secondary: Public
1.79 km
St John Paul II Catholic Secondary School
Secondary: Catholic
3.32 km
Dunbarton High School
Secondary: Public
4.60 km
St Mary Catholic Secondary School
Secondary: Catholic
5.62 km


