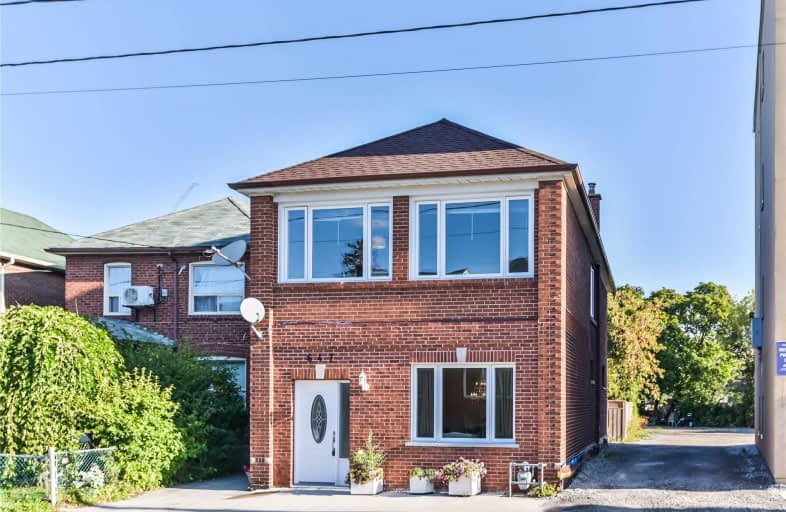Car-Dependent
- Most errands require a car.
Excellent Transit
- Most errands can be accomplished by public transportation.
Very Bikeable
- Most errands can be accomplished on bike.

Fairbank Public School
Elementary: PublicJ R Wilcox Community School
Elementary: PublicSt John Bosco Catholic School
Elementary: CatholicD'Arcy McGee Catholic School
Elementary: CatholicSt Thomas Aquinas Catholic School
Elementary: CatholicRawlinson Community School
Elementary: PublicVaughan Road Academy
Secondary: PublicYorkdale Secondary School
Secondary: PublicOakwood Collegiate Institute
Secondary: PublicJohn Polanyi Collegiate Institute
Secondary: PublicForest Hill Collegiate Institute
Secondary: PublicDante Alighieri Academy
Secondary: Catholic-
Yummy Tummy's Bar & Grill
1962 Eginton Avenue W, Toronto, ON M6E 4E6 1km -
Thirsty Fox
1028 Eglinton West, Toronto, ON M6C 2C6 1.24km -
3 Eggs All Day Pub & Grill
936 Eglinton Avenue W, Toronto, ON M6C 2C2 1.37km
-
Basil Leaf
1741 Eglinton W, Toronto, ON M6E 2H3 0.53km -
Coffee Time
1471 Eglinton Avenue West, Toronto, ON M6E 2G6 0.57km -
Tim Hortons
1801 Eglinton Ave W, York, ON M6E 2H8 0.63km
-
Shoppers Drug Mart
1840 Eglinton Ave W, York, ON M6E 2J4 0.78km -
Rexall
2409 Dufferin St, Toronto, ON M6E 3X7 0.85km -
Westside Pharmacy
1896 Eglinton Avenue W, York, ON M6E 2J6 0.85km
-
Crystal Sea Food Restaurant
632 Vaughan Rd, York, ON M6E 2Y3 0.09km -
Vegwood
540 Oakwood Avenue, Toronto, ON M6E 2X3 0.1km -
La Fiesta Catering Restaurant
503 Oakwood Avenue, York, ON M6E 2W9 0.11km
-
Lawrence Allen Centre
700 Lawrence Ave W, Toronto, ON M6A 3B4 2.53km -
Lawrence Square
700 Lawrence Ave W, North York, ON M6A 3B4 2.53km -
Galleria Shopping Centre
1245 Dupont Street, Toronto, ON M6H 2A6 2.85km
-
Best Choice
526 Oakwood Ave, York, ON M6E 2X1 0.16km -
Verdi Produce
1652 Eglinton Ave W, York, ON M6E 2H2 0.49km -
Gus's Tropical Foods
1582 Eglinton Ave W, York, ON M6E 2G8 0.49km
-
LCBO
908 St Clair Avenue W, St. Clair and Oakwood, Toronto, ON M6C 1C6 1.58km -
LCBO
396 Street Clair Avenue W, Toronto, ON M5P 3N3 2.38km -
LCBO
1405 Lawrence Ave W, North York, ON M6L 1A4 3.33km
-
Petro V Plus
1525 Eglinton Avenue W, Toronto, ON M6E 2G5 0.5km -
Northwest Protection Services
1951 Eglinton Avenue W, York, ON M6E 2J7 0.9km -
Frank Malfara Service Station
165 Rogers Road, York, ON M6E 1P8 1.01km
-
Cineplex Cinemas
2300 Yonge Street, Toronto, ON M4P 1E4 3.83km -
Cineplex Cinemas Yorkdale
Yorkdale Shopping Centre, 3401 Dufferin Street, Toronto, ON M6A 2T9 3.84km -
Hot Docs Ted Rogers Cinema
506 Bloor Street W, Toronto, ON M5S 1Y3 3.99km
-
Maria Shchuka Library
1745 Eglinton Avenue W, Toronto, ON M6E 2H6 0.52km -
Oakwood Village Library & Arts Centre
341 Oakwood Avenue, Toronto, ON M6E 2W1 0.8km -
Dufferin St Clair W Public Library
1625 Dufferin Street, Toronto, ON M6H 3L9 1.8km
-
Humber River Regional Hospital
2175 Keele Street, York, ON M6M 3Z4 2.62km -
Baycrest
3560 Bathurst Street, North York, ON M6A 2E1 4.15km -
MCI Medical Clinics
160 Eglinton Avenue E, Toronto, ON M4P 3B5 4.23km
-
The Cedarvale Walk
Toronto ON 0.74km -
Cedarvale Playground
41 Markdale Ave, Toronto ON 0.97km -
Cortleigh Park
2.18km
-
CIBC
1150 Eglinton Ave W (at Glenarden Rd.), Toronto ON M6C 2E2 1.04km -
TD Bank Financial Group
1347 St Clair Ave W, Toronto ON M6E 1C3 1.99km -
Scotiabank
438 Eglinton Ave W (Castle Knock Rd.), Toronto ON M5N 1A2 2.74km




