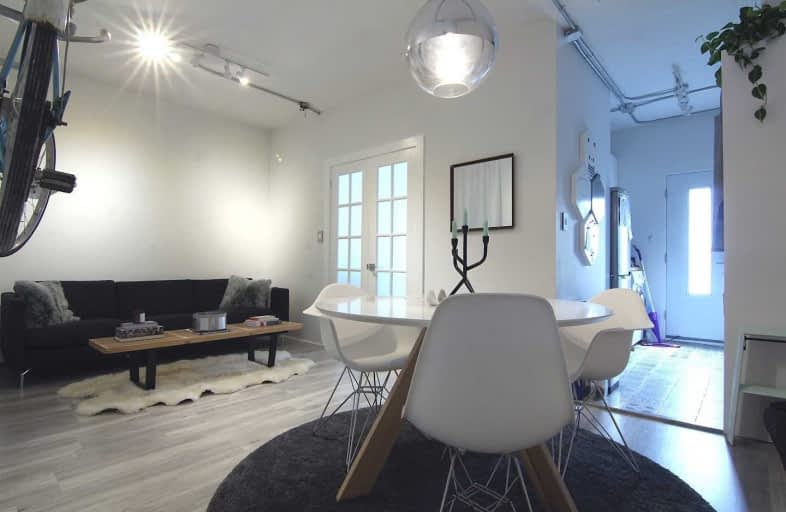
Delta Senior Alternative School
Elementary: Public
0.67 km
St Francis of Assisi Catholic School
Elementary: Catholic
0.87 km
Montrose Junior Public School
Elementary: Public
0.67 km
St Raymond Catholic School
Elementary: Catholic
0.67 km
Clinton Street Junior Public School
Elementary: Public
0.74 km
Palmerston Avenue Junior Public School
Elementary: Public
0.54 km
Msgr Fraser Orientation Centre
Secondary: Catholic
0.35 km
West End Alternative School
Secondary: Public
0.41 km
Msgr Fraser College (Alternate Study) Secondary School
Secondary: Catholic
0.40 km
Loretto College School
Secondary: Catholic
0.34 km
Harbord Collegiate Institute
Secondary: Public
0.33 km
Central Technical School
Secondary: Public
0.59 km


