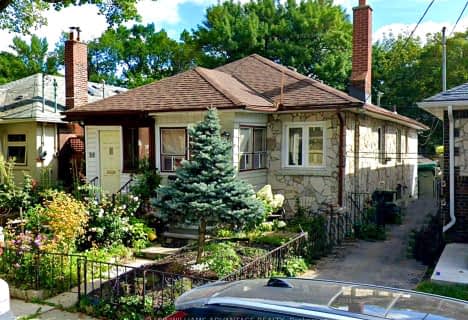
Equinox Holistic Alternative School
Elementary: Public
0.89 km
ÉÉC Georges-Étienne-Cartier
Elementary: Catholic
0.47 km
Roden Public School
Elementary: Public
0.78 km
École élémentaire La Mosaïque
Elementary: Public
0.87 km
Earl Beatty Junior and Senior Public School
Elementary: Public
0.60 km
Earl Haig Public School
Elementary: Public
0.20 km
School of Life Experience
Secondary: Public
0.56 km
Subway Academy I
Secondary: Public
1.06 km
Greenwood Secondary School
Secondary: Public
0.56 km
St Patrick Catholic Secondary School
Secondary: Catholic
0.45 km
Monarch Park Collegiate Institute
Secondary: Public
0.20 km
Danforth Collegiate Institute and Technical School
Secondary: Public
0.86 km




