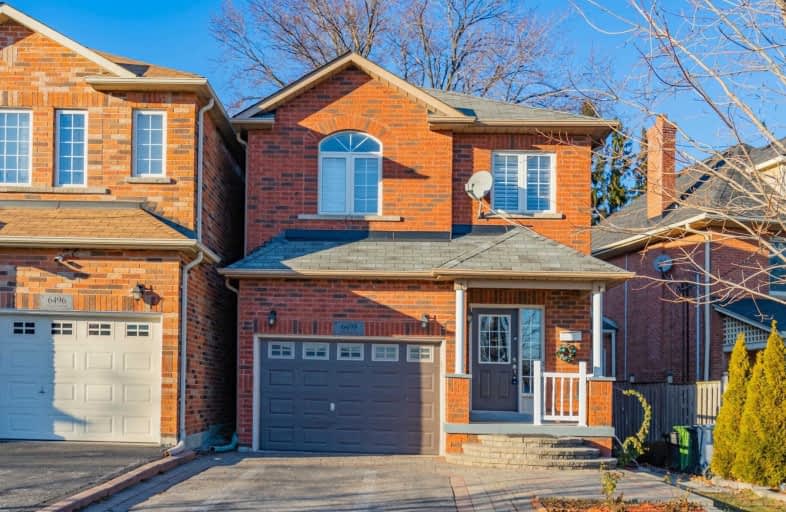Car-Dependent
- Most errands require a car.
35
/100
Good Transit
- Some errands can be accomplished by public transportation.
68
/100
Somewhat Bikeable
- Most errands require a car.
27
/100

St Dominic Savio Catholic School
Elementary: Catholic
0.58 km
Meadowvale Public School
Elementary: Public
0.72 km
Centennial Road Junior Public School
Elementary: Public
0.83 km
Rouge Valley Public School
Elementary: Public
0.80 km
Chief Dan George Public School
Elementary: Public
1.24 km
St Brendan Catholic School
Elementary: Catholic
1.28 km
Maplewood High School
Secondary: Public
4.93 km
West Hill Collegiate Institute
Secondary: Public
3.40 km
Sir Oliver Mowat Collegiate Institute
Secondary: Public
1.88 km
St John Paul II Catholic Secondary School
Secondary: Catholic
3.48 km
Dunbarton High School
Secondary: Public
4.33 km
St Mary Catholic Secondary School
Secondary: Catholic
5.34 km
-
Port Union Village Common Park
105 Bridgend St, Toronto ON M9C 2Y2 2.51km -
Stephenson's Swamp
Scarborough ON 2.53km -
Port Union Waterfront Park
305 Port Union Rd (Lake Ontario), Scarborough ON 1.23km
-
CIBC
376 Kingston Rd (at Rougemont Dr.), Pickering ON L1V 6K4 2.89km -
TD Bank Financial Group
4515 Kingston Rd (at Morningside Ave.), Scarborough ON M1E 2P1 3.47km -
Scotiabank
6019 Steeles Ave E, Toronto ON M1V 5P7 9.14km



