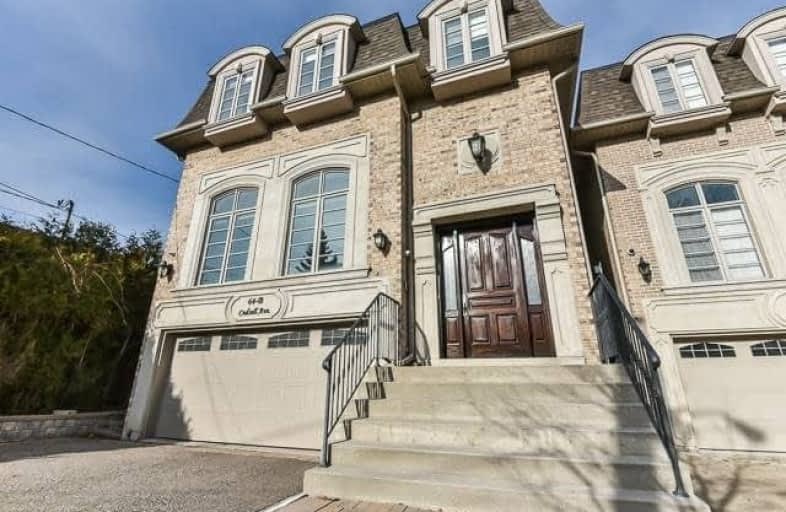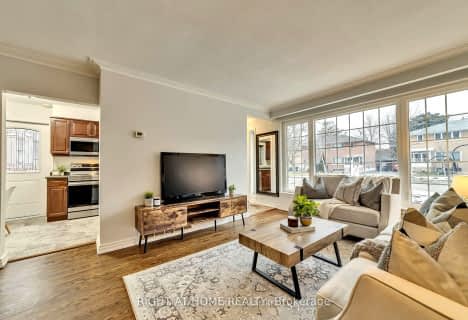
Wilmington Elementary School
Elementary: Public
1.76 km
Charles H Best Middle School
Elementary: Public
1.58 km
Faywood Arts-Based Curriculum School
Elementary: Public
2.00 km
Yorkview Public School
Elementary: Public
1.79 km
St Robert Catholic School
Elementary: Catholic
0.90 km
Dublin Heights Elementary and Middle School
Elementary: Public
0.96 km
North West Year Round Alternative Centre
Secondary: Public
3.07 km
ÉSC Monseigneur-de-Charbonnel
Secondary: Catholic
3.59 km
Cardinal Carter Academy for the Arts
Secondary: Catholic
2.85 km
Loretto Abbey Catholic Secondary School
Secondary: Catholic
3.25 km
William Lyon Mackenzie Collegiate Institute
Secondary: Public
1.49 km
Northview Heights Secondary School
Secondary: Public
1.86 km





