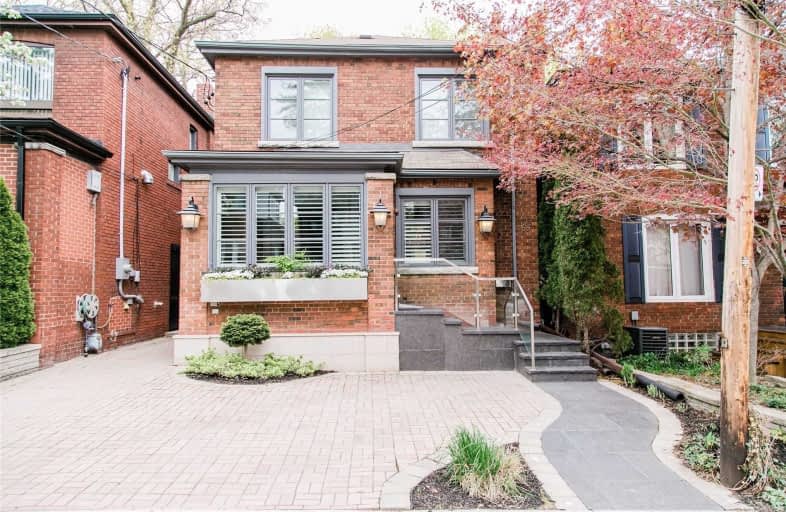
3D Walkthrough

Bennington Heights Elementary School
Elementary: Public
0.52 km
Rosedale Junior Public School
Elementary: Public
1.60 km
Whitney Junior Public School
Elementary: Public
0.69 km
Rolph Road Elementary School
Elementary: Public
1.19 km
Our Lady of Perpetual Help Catholic School
Elementary: Catholic
1.07 km
St Anselm Catholic School
Elementary: Catholic
1.74 km
Msgr Fraser College (St. Martin Campus)
Secondary: Catholic
2.51 km
Msgr Fraser-Isabella
Secondary: Catholic
2.27 km
CALC Secondary School
Secondary: Public
1.80 km
Jarvis Collegiate Institute
Secondary: Public
2.71 km
Leaside High School
Secondary: Public
2.39 km
Rosedale Heights School of the Arts
Secondary: Public
1.79 km
$
$2,199,000
- 5 bath
- 5 bed
- 2500 sqft
453 Balliol Street, Toronto, Ontario • M4S 1E2 • Mount Pleasant East
$
$2,950,000
- 4 bath
- 4 bed
- 2000 sqft
559 Millwood Road, Toronto, Ontario • M4S 1K7 • Mount Pleasant East
$
$1,995,000
- 4 bath
- 4 bed
- 2000 sqft
121 Cottingham Street, Toronto, Ontario • M4V 1B9 • Yonge-St. Clair













