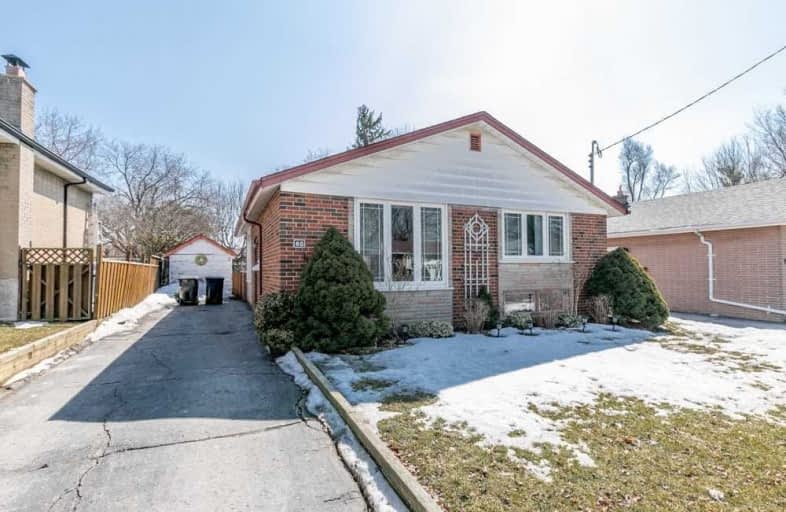
North Bendale Junior Public School
Elementary: Public
1.46 km
St Richard Catholic School
Elementary: Catholic
1.11 km
Bendale Junior Public School
Elementary: Public
0.58 km
St Rose of Lima Catholic School
Elementary: Catholic
0.14 km
John McCrae Public School
Elementary: Public
1.60 km
Tredway Woodsworth Public School
Elementary: Public
0.85 km
ÉSC Père-Philippe-Lamarche
Secondary: Catholic
2.12 km
Alternative Scarborough Education 1
Secondary: Public
1.46 km
Bendale Business & Technical Institute
Secondary: Public
1.97 km
David and Mary Thomson Collegiate Institute
Secondary: Public
1.62 km
Woburn Collegiate Institute
Secondary: Public
2.41 km
Cedarbrae Collegiate Institute
Secondary: Public
1.20 km


