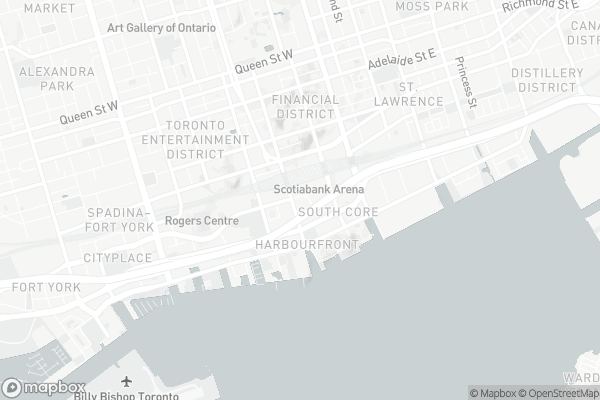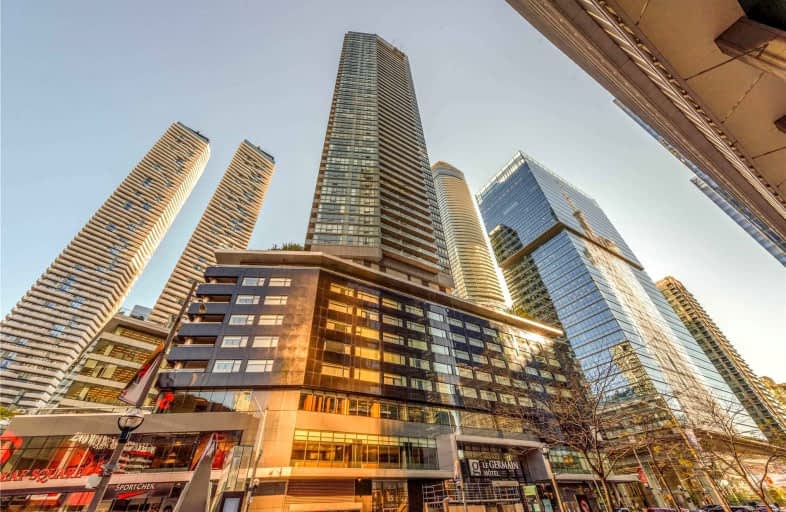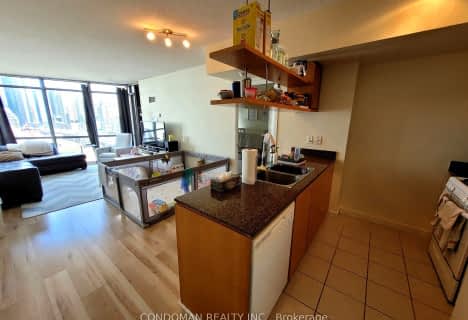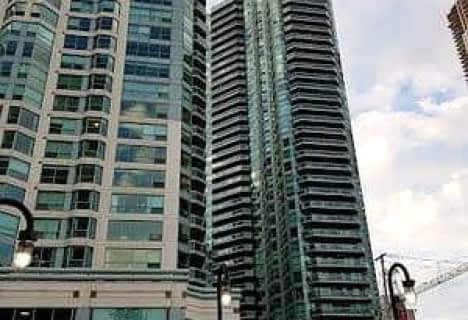Walker's Paradise
- Daily errands do not require a car.
Rider's Paradise
- Daily errands do not require a car.
Very Bikeable
- Most errands can be accomplished on bike.

Downtown Alternative School
Elementary: PublicSt Michael Catholic School
Elementary: CatholicSt Michael's Choir (Jr) School
Elementary: CatholicOgden Junior Public School
Elementary: PublicÉcole élémentaire Gabrielle-Roy
Elementary: PublicMarket Lane Junior and Senior Public School
Elementary: PublicSt Michael's Choir (Sr) School
Secondary: CatholicOasis Alternative
Secondary: PublicCity School
Secondary: PublicSubway Academy II
Secondary: PublicHeydon Park Secondary School
Secondary: PublicContact Alternative School
Secondary: Public-
Longo's Maple Leaf Square
15 York Street, Toronto 0.05km -
INS Market
65 Front Street West, Toronto 0.17km -
Ins Market
208 Queens Quay West, Toronto 0.32km
-
LCBO
Maple Leaf Square, 15 York Street, Toronto 0.04km -
Northern Landings GinBerry
Royal Bank Plaza, 200 Bay Street #115, Toronto 0.41km -
LCBO
200 Bay Street Unit 115, Toronto 0.42km
-
Bar Le Germain
75 Bremner Boulevard, Toronto 0.01km -
e11even
15 York Street Corner of York and, Bremner Boulevard, Toronto 0.03km -
Real Sports
15 York Street, Toronto 0.05km
-
Starbucks
15 York Street, Toronto 0.05km -
Starbucks
25 York Street Unit R-18, Toronto 0.07km -
iQ
PwC Tower, 18 York Street, Toronto 0.13km
-
TD Canada Trust Branch and ATM
15 York Street, Toronto 0.07km -
President's Choice Bank
25 York Street, Toronto 0.08km -
National Bank
18 York Street, Toronto 0.09km
-
Neste Petroleum Division Of Neste Canada Inc
10 Bay Street, Toronto 0.33km -
Petro-Canada
55 Spadina Avenue, Toronto 1.11km -
Less Emissions
500-160 John Street, Toronto 1.12km
-
Pure Fitness Canada York Street
1 York Street 5th Floor, Toronto 0.15km -
Elite Martial Arts Toronto
1 York Street 5th Floor, Toronto 0.15km -
GSE Clubs
19 Grand Trunk Crescent, Toronto 0.22km
-
Jurassic Park
15 York Street, Toronto 0.04km -
LovePark 2022
Toronto 0.25km -
Harbourfront Parkette - Condos.
109 Queens Quay West, Toronto 0.26km
-
NCA Exam Help | NCA Notes and Tutoring
Neo (Concord CityPlace, 4G-1922 Spadina Avenue, Toronto 1.09km -
The Great Library at the Law Society of Ontario
130 Queen Street West, Toronto 1.1km -
Toronto Public Library - City Hall Branch
Toronto City Hall, 100 Queen Street West, Toronto 1.25km
-
HealthOne Toronto
110 Harbour Street, Toronto 0.17km -
Infinity Health Centre: Walk in Clinic & Rehab Health Centre
39 Lower Simcoe Street, Toronto 0.25km -
Dr. Patricia Galata
39 Lower Simcoe Street, Toronto 0.25km
-
Guardian - Morelli's Pharmacy
15 York Street, Toronto 0.05km -
HealthOneTO Pharmacy
110 Harbour Street, Toronto 0.17km -
City Life Pharmacy & Compounding Centre
35 Lower Simcoe Street, Toronto 0.25km
-
Intellon
144 Front Street West, Toronto 0.38km -
Brookfield Place
181 Bay Street, Toronto 0.5km -
Centro de convenciones
255 Front Street West, Toronto 0.5km
-
Slaight Music Stage
King Street West between Peter Street and University Avenue, Toronto 0.72km -
TIFF Bell Lightbox
350 King Street West, Toronto 0.89km -
Imagine Cinemas Market Square
80 Front Street East, Toronto 1km
-
Bar Le Germain
75 Bremner Boulevard, Toronto 0.01km -
Real Sports
15 York Street, Toronto 0.05km -
Corks Beer & Wine Bar
15 York Street, Toronto 0.05km
- 2 bath
- 2 bed
- 800 sqft
215-399 Adelaide Street West, Toronto, Ontario • M5V 1S1 • Waterfront Communities C01
- 2 bath
- 2 bed
- 900 sqft
1907-8 Telegram Mews East, Toronto, Ontario • M5V 3Z5 • Waterfront Communities C01
- 2 bath
- 3 bed
- 900 sqft
2811-38 Widmer Street, Toronto, Ontario • M5V 0V7 • Waterfront Communities C01
- 2 bath
- 2 bed
- 1000 sqft
1201-5 Mariner Terrace, Toronto, Ontario • M5V 3V6 • Waterfront Communities C01
- 2 bath
- 2 bed
- 800 sqft
1703-70 Distillery Lane, Toronto, Ontario • M5A 0E3 • Waterfront Communities C08
- 2 bath
- 2 bed
- 1200 sqft
1202-10 Yonge Street, Toronto, Ontario • M5E 1R4 • Waterfront Communities C01
- 2 bath
- 2 bed
- 900 sqft
1508-22 Wellesley Street East, Toronto, Ontario • M4Y 1G3 • Church-Yonge Corridor
- 2 bath
- 2 bed
- 1200 sqft
208-10 Navy Wharf Court, Toronto, Ontario • M5V 3V2 • Waterfront Communities C01
- 3 bath
- 2 bed
- 700 sqft
4304-88 Harbour Street, Toronto, Ontario • M5J 0C3 • Waterfront Communities C01












