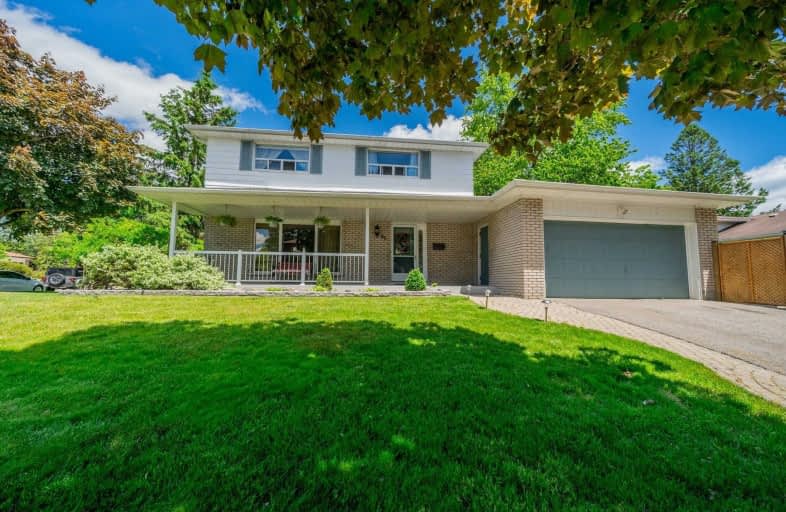
Video Tour

ÉÉC Saint-Michel
Elementary: Catholic
1.22 km
William G Davis Junior Public School
Elementary: Public
0.80 km
Centennial Road Junior Public School
Elementary: Public
0.87 km
Joseph Howe Senior Public School
Elementary: Public
0.69 km
Charlottetown Junior Public School
Elementary: Public
0.13 km
St Brendan Catholic School
Elementary: Catholic
0.52 km
Maplewood High School
Secondary: Public
4.85 km
West Hill Collegiate Institute
Secondary: Public
3.88 km
Sir Oliver Mowat Collegiate Institute
Secondary: Public
0.20 km
St John Paul II Catholic Secondary School
Secondary: Catholic
4.62 km
Dunbarton High School
Secondary: Public
4.87 km
St Mary Catholic Secondary School
Secondary: Catholic
6.20 km




