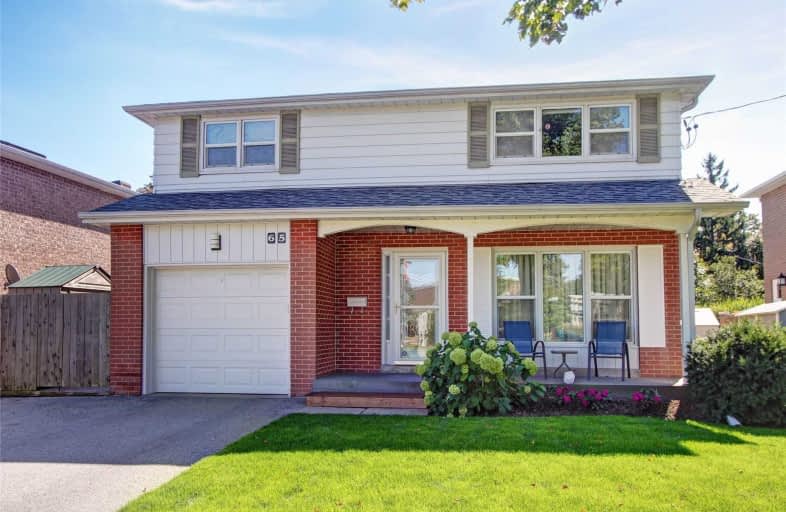
Guildwood Junior Public School
Elementary: Public
1.03 km
Jack Miner Senior Public School
Elementary: Public
0.37 km
Poplar Road Junior Public School
Elementary: Public
0.08 km
St Ursula Catholic School
Elementary: Catholic
1.04 km
St Martin De Porres Catholic School
Elementary: Catholic
1.56 km
Eastview Public School
Elementary: Public
0.73 km
Native Learning Centre East
Secondary: Public
1.11 km
Maplewood High School
Secondary: Public
0.89 km
West Hill Collegiate Institute
Secondary: Public
2.54 km
Cedarbrae Collegiate Institute
Secondary: Public
3.11 km
St John Paul II Catholic Secondary School
Secondary: Catholic
4.25 km
Sir Wilfrid Laurier Collegiate Institute
Secondary: Public
1.01 km




