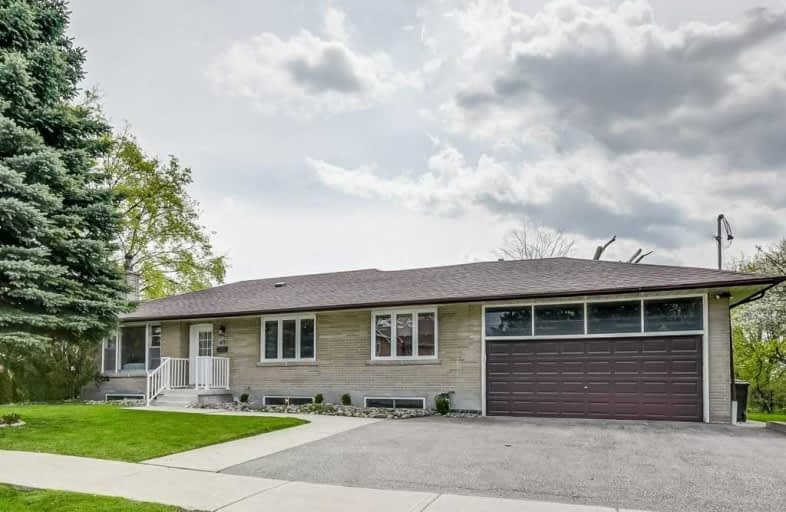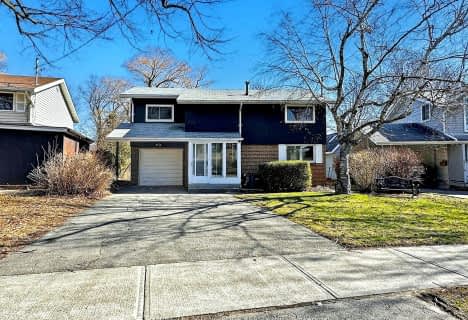
Lynngate Junior Public School
Elementary: Public
0.96 km
Agincourt Junior Public School
Elementary: Public
1.12 km
Inglewood Heights Junior Public School
Elementary: Public
0.23 km
Holy Spirit Catholic School
Elementary: Catholic
0.97 km
Tam O'Shanter Junior Public School
Elementary: Public
0.81 km
Glamorgan Junior Public School
Elementary: Public
0.99 km
Parkview Alternative School
Secondary: Public
2.35 km
Delphi Secondary Alternative School
Secondary: Public
2.39 km
Msgr Fraser-Midland
Secondary: Catholic
2.33 km
Sir William Osler High School
Secondary: Public
1.93 km
Stephen Leacock Collegiate Institute
Secondary: Public
1.07 km
Agincourt Collegiate Institute
Secondary: Public
1.29 km
$
$1,188,000
- 3 bath
- 4 bed
34 Invergordon Avenue, Toronto, Ontario • M1S 2Y8 • Agincourt South-Malvern West





