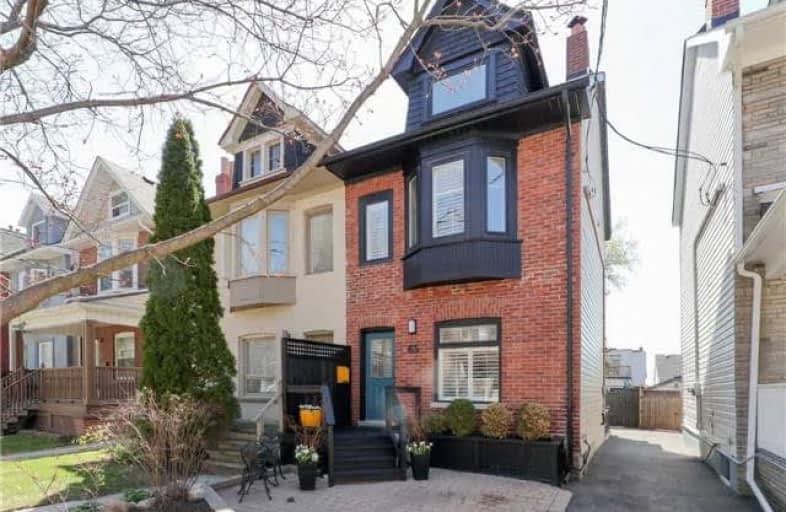
East Alternative School of Toronto
Elementary: Public
0.31 km
ÉÉC du Bon-Berger
Elementary: Catholic
0.37 km
Holy Name Catholic School
Elementary: Catholic
0.62 km
Blake Street Junior Public School
Elementary: Public
0.31 km
Pape Avenue Junior Public School
Elementary: Public
0.39 km
Earl Grey Senior Public School
Elementary: Public
0.34 km
First Nations School of Toronto
Secondary: Public
0.67 km
Eastdale Collegiate Institute
Secondary: Public
1.08 km
Subway Academy I
Secondary: Public
0.69 km
Greenwood Secondary School
Secondary: Public
1.14 km
Danforth Collegiate Institute and Technical School
Secondary: Public
1.14 km
Riverdale Collegiate Institute
Secondary: Public
0.66 km
$
$829,000
- 3 bath
- 4 bed
- 1500 sqft
1563/65 Kingston Road, Toronto, Ontario • M1N 1R9 • Birchcliffe-Cliffside




