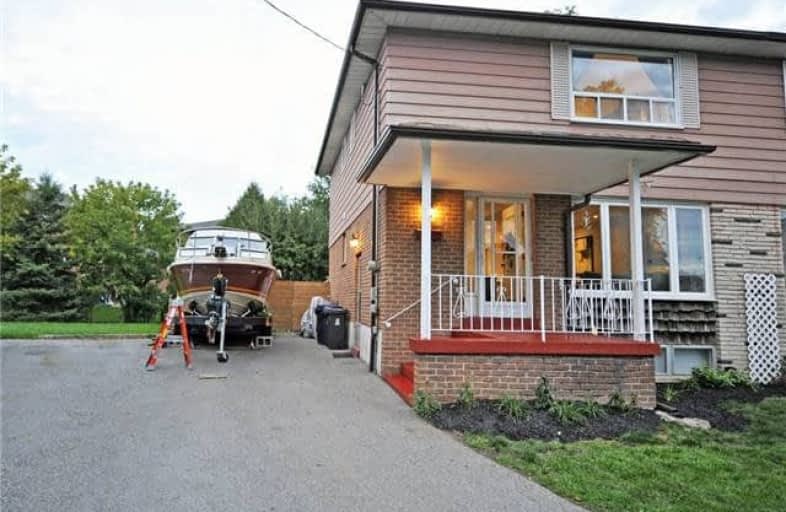
The Holy Trinity Catholic School
Elementary: Catholic
1.64 km
Twentieth Street Junior School
Elementary: Public
1.44 km
Lanor Junior Middle School
Elementary: Public
1.07 km
Christ the King Catholic School
Elementary: Catholic
1.63 km
Sir Adam Beck Junior School
Elementary: Public
1.47 km
James S Bell Junior Middle School
Elementary: Public
1.53 km
Etobicoke Year Round Alternative Centre
Secondary: Public
3.30 km
Lakeshore Collegiate Institute
Secondary: Public
1.23 km
Etobicoke School of the Arts
Secondary: Public
3.45 km
Etobicoke Collegiate Institute
Secondary: Public
4.79 km
Father John Redmond Catholic Secondary School
Secondary: Catholic
1.92 km
Bishop Allen Academy Catholic Secondary School
Secondary: Catholic
3.63 km





