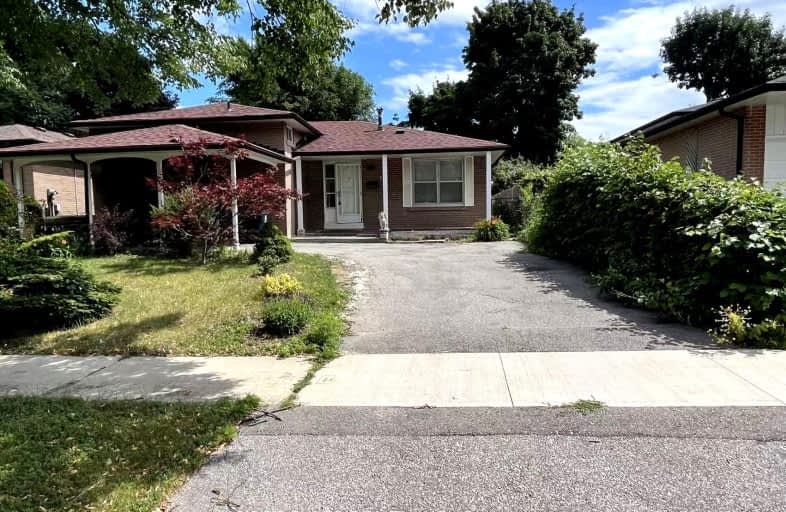Car-Dependent
- Most errands require a car.
36
/100
Excellent Transit
- Most errands can be accomplished by public transportation.
78
/100
Bikeable
- Some errands can be accomplished on bike.
54
/100

North Bendale Junior Public School
Elementary: Public
0.78 km
Woburn Junior Public School
Elementary: Public
1.18 km
Bellmere Junior Public School
Elementary: Public
0.29 km
St Richard Catholic School
Elementary: Catholic
0.50 km
Bendale Junior Public School
Elementary: Public
1.25 km
Tredway Woodsworth Public School
Elementary: Public
0.91 km
Alternative Scarborough Education 1
Secondary: Public
1.48 km
Bendale Business & Technical Institute
Secondary: Public
2.87 km
David and Mary Thomson Collegiate Institute
Secondary: Public
2.73 km
Woburn Collegiate Institute
Secondary: Public
1.01 km
Cedarbrae Collegiate Institute
Secondary: Public
2.10 km
Lester B Pearson Collegiate Institute
Secondary: Public
3.56 km
$X,XXX
- — bath
- — bed
Main2-19 Crown Acres Court, Toronto, Ontario • M1S 4W1 • Agincourt South-Malvern West




