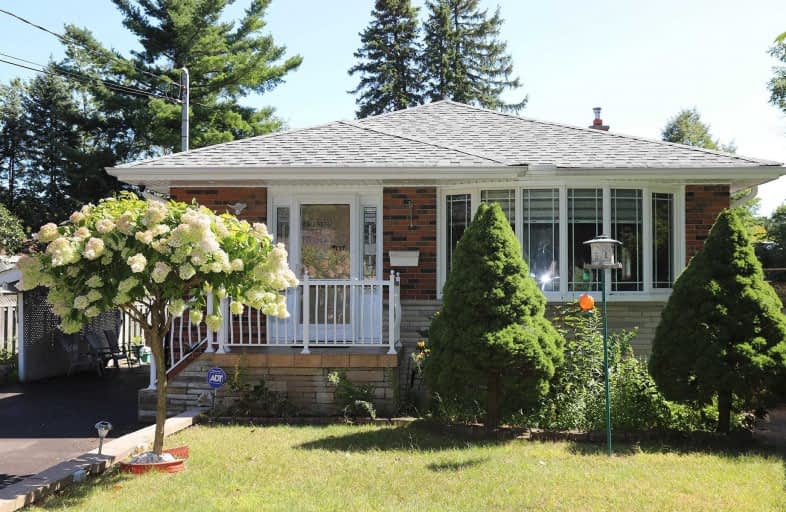
ÉÉC Saint-Michel
Elementary: Catholic
0.88 km
Meadowvale Public School
Elementary: Public
1.27 km
Centennial Road Junior Public School
Elementary: Public
1.13 km
St Malachy Catholic School
Elementary: Catholic
1.44 km
Cardinal Leger Catholic School
Elementary: Catholic
1.38 km
St Brendan Catholic School
Elementary: Catholic
1.18 km
Native Learning Centre East
Secondary: Public
4.97 km
Maplewood High School
Secondary: Public
3.77 km
West Hill Collegiate Institute
Secondary: Public
2.37 km
Sir Oliver Mowat Collegiate Institute
Secondary: Public
1.79 km
St John Paul II Catholic Secondary School
Secondary: Catholic
2.93 km
Sir Wilfrid Laurier Collegiate Institute
Secondary: Public
4.93 km














