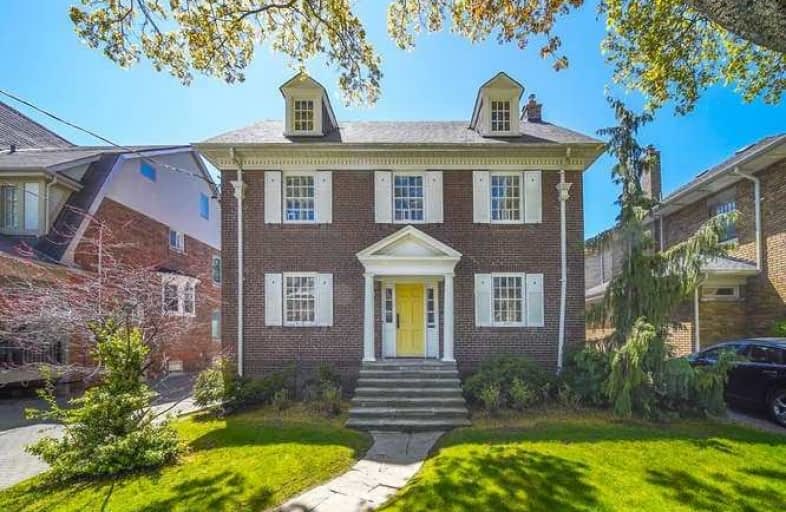
St Monica Catholic School
Elementary: Catholic
0.79 km
John Fisher Junior Public School
Elementary: Public
0.65 km
Blessed Sacrament Catholic School
Elementary: Catholic
1.31 km
John Ross Robertson Junior Public School
Elementary: Public
0.51 km
Glenview Senior Public School
Elementary: Public
0.67 km
Allenby Junior Public School
Elementary: Public
0.98 km
Msgr Fraser College (Midtown Campus)
Secondary: Catholic
1.07 km
Forest Hill Collegiate Institute
Secondary: Public
1.96 km
Marshall McLuhan Catholic Secondary School
Secondary: Catholic
0.99 km
North Toronto Collegiate Institute
Secondary: Public
0.88 km
Lawrence Park Collegiate Institute
Secondary: Public
0.91 km
Northern Secondary School
Secondary: Public
1.24 km
$X,XXX
- — bath
- — bed
19 Strathgowan Crescent, Toronto, Ontario • M4N 2Z6 • Bridle Path-Sunnybrook-York Mills
$
$6,900
- 5 bath
- 5 bed
- 3500 sqft
43 Stratheden Road, Toronto, Ontario • M4N 1E5 • Bridle Path-Sunnybrook-York Mills














