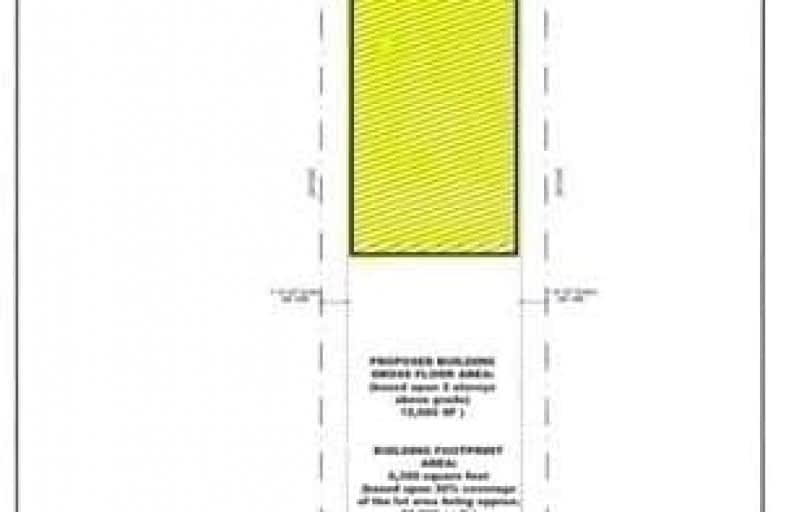
Harrison Public School
Elementary: Public
0.75 km
St Gabriel Catholic Catholic School
Elementary: Catholic
0.93 km
Hollywood Public School
Elementary: Public
1.13 km
Elkhorn Public School
Elementary: Public
0.92 km
Bayview Middle School
Elementary: Public
1.47 km
Dunlace Public School
Elementary: Public
0.95 km
St Andrew's Junior High School
Secondary: Public
1.42 km
Windfields Junior High School
Secondary: Public
1.22 km
École secondaire Étienne-Brûlé
Secondary: Public
1.49 km
Cardinal Carter Academy for the Arts
Secondary: Catholic
2.21 km
York Mills Collegiate Institute
Secondary: Public
1.47 km
Earl Haig Secondary School
Secondary: Public
2.05 km


