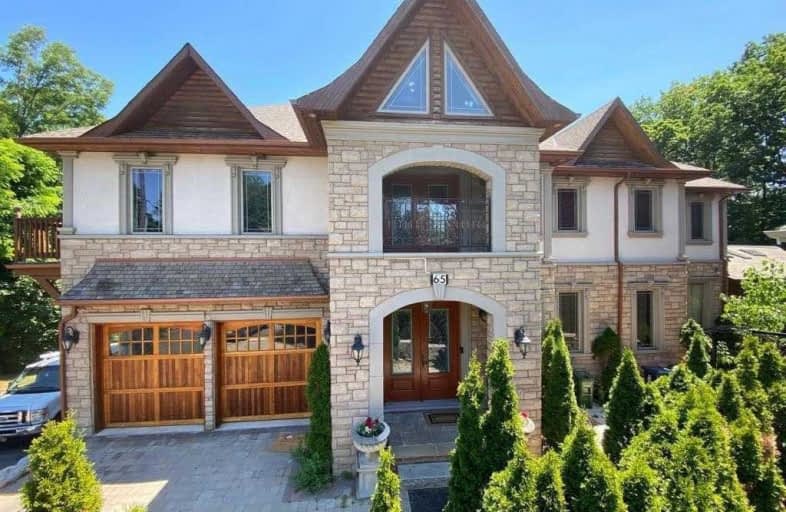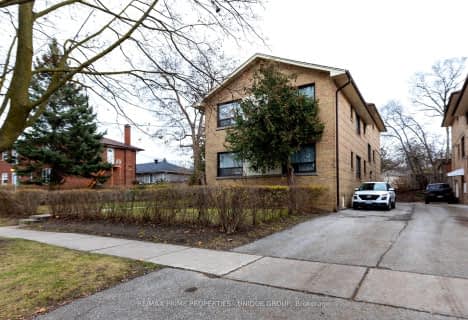
Karen Kain School of the Arts
Elementary: Public
0.20 km
St Mark Catholic School
Elementary: Catholic
0.89 km
St Louis Catholic School
Elementary: Catholic
0.79 km
Sunnylea Junior School
Elementary: Public
1.16 km
Park Lawn Junior and Middle School
Elementary: Public
0.63 km
ÉÉC Sainte-Marguerite-d'Youville
Elementary: Catholic
0.53 km
Ursula Franklin Academy
Secondary: Public
3.40 km
Runnymede Collegiate Institute
Secondary: Public
3.49 km
Etobicoke School of the Arts
Secondary: Public
0.32 km
Etobicoke Collegiate Institute
Secondary: Public
2.58 km
Western Technical & Commercial School
Secondary: Public
3.40 km
Bishop Allen Academy Catholic Secondary School
Secondary: Catholic
0.39 km





