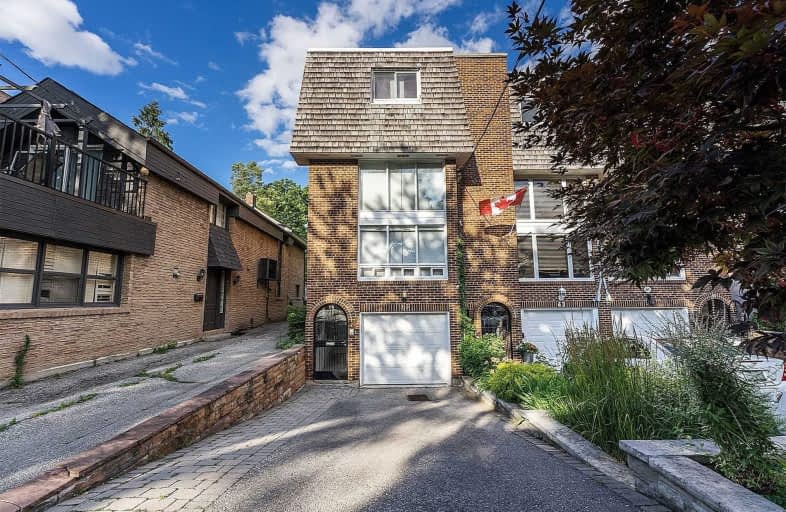
Sunny View Junior and Senior Public School
Elementary: Public
1.27 km
Hodgson Senior Public School
Elementary: Public
0.84 km
Blythwood Junior Public School
Elementary: Public
1.32 km
St Anselm Catholic School
Elementary: Catholic
1.09 km
Eglinton Junior Public School
Elementary: Public
0.49 km
Maurice Cody Junior Public School
Elementary: Public
0.67 km
Msgr Fraser College (Midtown Campus)
Secondary: Catholic
1.19 km
Leaside High School
Secondary: Public
0.96 km
Marshall McLuhan Catholic Secondary School
Secondary: Catholic
2.08 km
North Toronto Collegiate Institute
Secondary: Public
0.96 km
Lawrence Park Collegiate Institute
Secondary: Public
2.59 km
Northern Secondary School
Secondary: Public
0.52 km



