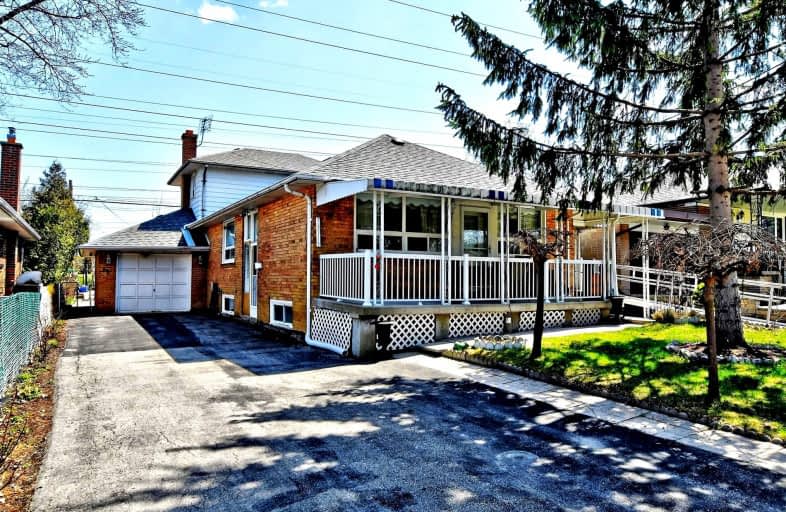
Boys Leadership Academy
Elementary: Public
0.91 km
Rivercrest Junior School
Elementary: Public
1.37 km
The Elms Junior Middle School
Elementary: Public
0.79 km
Elmlea Junior School
Elementary: Public
0.95 km
St Stephen Catholic School
Elementary: Catholic
0.61 km
St Benedict Catholic School
Elementary: Catholic
1.07 km
Caring and Safe Schools LC1
Secondary: Public
0.42 km
School of Experiential Education
Secondary: Public
2.26 km
Don Bosco Catholic Secondary School
Secondary: Catholic
2.18 km
Thistletown Collegiate Institute
Secondary: Public
0.97 km
Monsignor Percy Johnson Catholic High School
Secondary: Catholic
0.90 km
West Humber Collegiate Institute
Secondary: Public
2.46 km
$
$1,099,000
- 3 bath
- 4 bed
- 1500 sqft
41 Lakeland Drive, Toronto, Ontario • M9V 1M8 • Thistletown-Beaumonde Heights
$
$990,000
- 2 bath
- 4 bed
- 1100 sqft
27 Felan Crescent, Toronto, Ontario • M9V 3A2 • Thistletown-Beaumonde Heights







