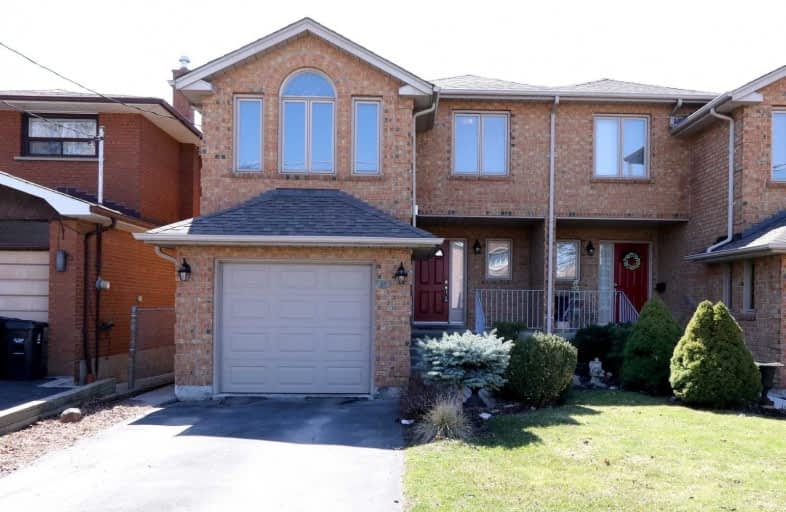
George R Gauld Junior School
Elementary: Public
0.46 km
St Louis Catholic School
Elementary: Catholic
0.93 km
David Hornell Junior School
Elementary: Public
1.10 km
St Leo Catholic School
Elementary: Catholic
0.58 km
Second Street Junior Middle School
Elementary: Public
1.49 km
John English Junior Middle School
Elementary: Public
0.90 km
Lakeshore Collegiate Institute
Secondary: Public
2.23 km
Runnymede Collegiate Institute
Secondary: Public
5.19 km
Etobicoke School of the Arts
Secondary: Public
1.48 km
Etobicoke Collegiate Institute
Secondary: Public
3.96 km
Father John Redmond Catholic Secondary School
Secondary: Catholic
2.79 km
Bishop Allen Academy Catholic Secondary School
Secondary: Catholic
1.84 km
$
$1,099,000
- 1 bath
- 3 bed
- 1100 sqft
2500 Lake Shore Boulevard West, Toronto, Ontario • M8V 1E1 • Mimico












