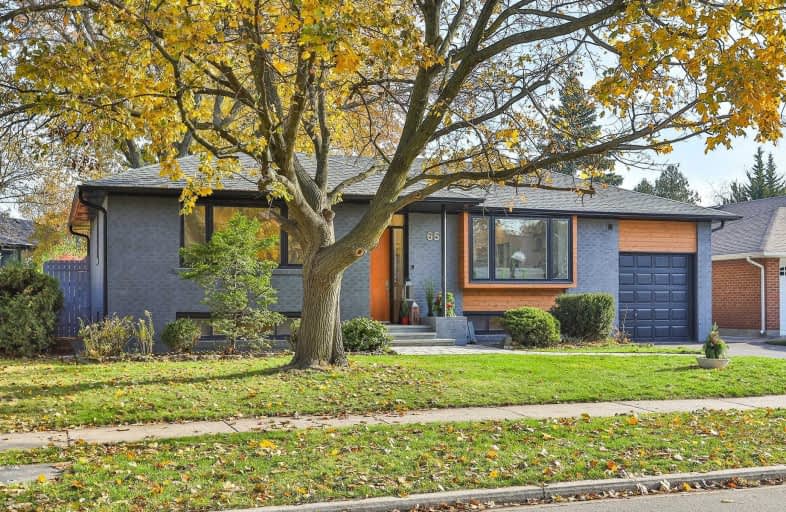
Ranchdale Public School
Elementary: Public
0.64 km
ÉÉC Sainte-Madeleine
Elementary: Catholic
0.65 km
St Isaac Jogues Catholic School
Elementary: Catholic
0.68 km
Fenside Public School
Elementary: Public
0.80 km
Annunciation Catholic School
Elementary: Catholic
0.64 km
Donview Middle School
Elementary: Public
0.84 km
Caring and Safe Schools LC2
Secondary: Public
1.53 km
Parkview Alternative School
Secondary: Public
1.55 km
George S Henry Academy
Secondary: Public
1.30 km
Wexford Collegiate School for the Arts
Secondary: Public
2.04 km
Senator O'Connor College School
Secondary: Catholic
1.11 km
Victoria Park Collegiate Institute
Secondary: Public
0.46 km
$
$1,698,800
- 2 bath
- 4 bed
- 2000 sqft
58 Clareville Crescent, Toronto, Ontario • M2J 2C1 • Don Valley Village
$
$1,590,000
- 3 bath
- 4 bed
- 1500 sqft
1 Neddie Drive, Toronto, Ontario • M1T 2S9 • Tam O'Shanter-Sullivan
$
$1,390,000
- 2 bath
- 3 bed
- 1100 sqft
22 Daleside Crescent South, Toronto, Ontario • M4A 2H6 • Victoria Village














