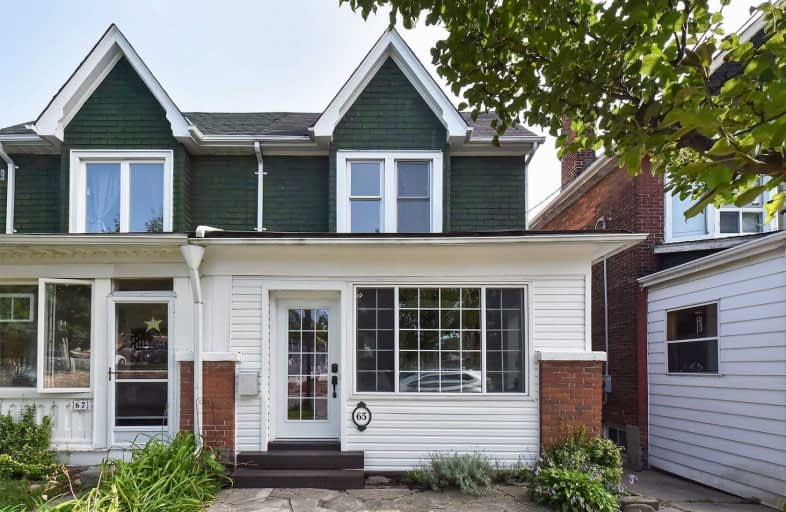
Equinox Holistic Alternative School
Elementary: Public
0.73 km
Norway Junior Public School
Elementary: Public
0.69 km
ÉÉC Georges-Étienne-Cartier
Elementary: Catholic
0.51 km
Roden Public School
Elementary: Public
0.69 km
Earl Haig Public School
Elementary: Public
0.87 km
Bowmore Road Junior and Senior Public School
Elementary: Public
0.20 km
School of Life Experience
Secondary: Public
1.43 km
Greenwood Secondary School
Secondary: Public
1.43 km
St Patrick Catholic Secondary School
Secondary: Catholic
1.16 km
Monarch Park Collegiate Institute
Secondary: Public
0.84 km
Danforth Collegiate Institute and Technical School
Secondary: Public
1.79 km
Riverdale Collegiate Institute
Secondary: Public
1.71 km
$
$829,000
- 3 bath
- 4 bed
- 1500 sqft
1563/65 Kingston Road, Toronto, Ontario • M1N 1R9 • Birchcliffe-Cliffside













