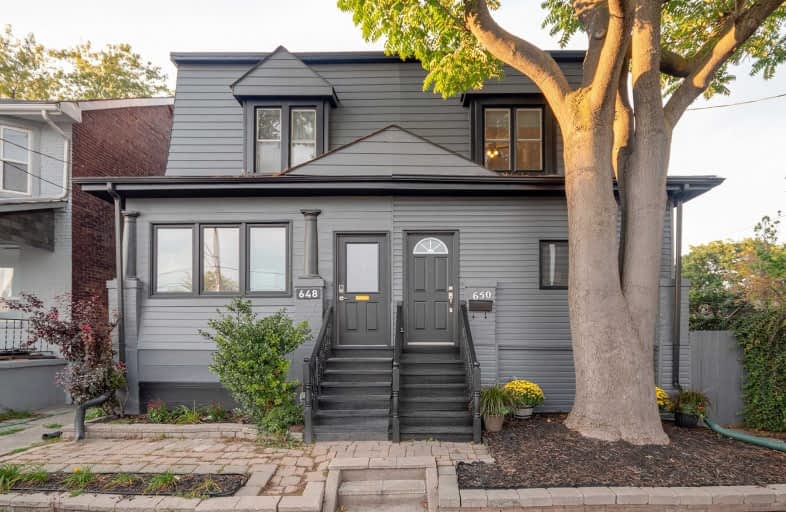
East Alternative School of Toronto
Elementary: Public
1.41 km
Bruce Public School
Elementary: Public
0.20 km
St Joseph Catholic School
Elementary: Catholic
0.77 km
Blake Street Junior Public School
Elementary: Public
1.41 km
Leslieville Junior Public School
Elementary: Public
0.89 km
Morse Street Junior Public School
Elementary: Public
0.45 km
First Nations School of Toronto
Secondary: Public
2.19 km
SEED Alternative
Secondary: Public
1.29 km
Eastdale Collegiate Institute
Secondary: Public
1.35 km
Subway Academy I
Secondary: Public
2.19 km
St Patrick Catholic Secondary School
Secondary: Catholic
2.18 km
Riverdale Collegiate Institute
Secondary: Public
1.17 km
$
$829,000
- 3 bath
- 4 bed
- 1500 sqft
1563/65 Kingston Road, Toronto, Ontario • M1N 1R9 • Birchcliffe-Cliffside









