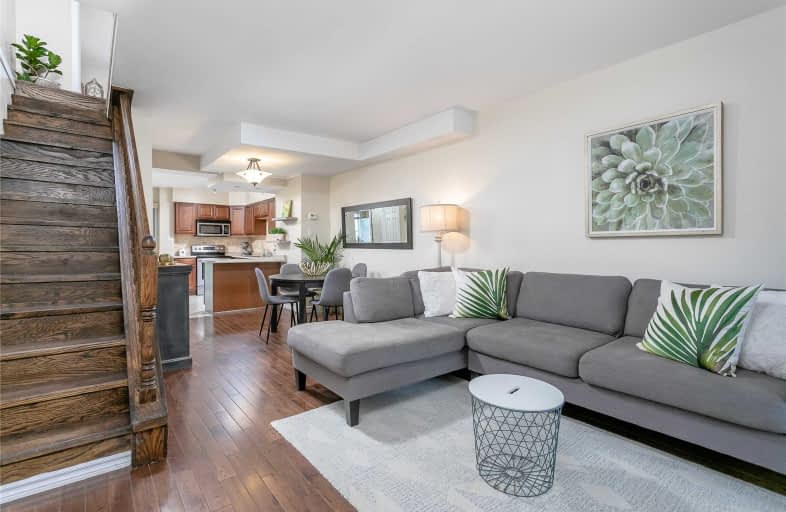
Parkside Elementary School
Elementary: Public
0.86 km
D A Morrison Middle School
Elementary: Public
0.74 km
Canadian Martyrs Catholic School
Elementary: Catholic
0.68 km
Earl Beatty Junior and Senior Public School
Elementary: Public
0.67 km
St Brigid Catholic School
Elementary: Catholic
0.58 km
R H McGregor Elementary School
Elementary: Public
0.65 km
East York Alternative Secondary School
Secondary: Public
0.58 km
School of Life Experience
Secondary: Public
1.52 km
Greenwood Secondary School
Secondary: Public
1.52 km
St Patrick Catholic Secondary School
Secondary: Catholic
1.65 km
Monarch Park Collegiate Institute
Secondary: Public
1.46 km
East York Collegiate Institute
Secondary: Public
0.74 km
$
$829,000
- 3 bath
- 4 bed
- 1500 sqft
1563/65 Kingston Road, Toronto, Ontario • M1N 1R9 • Birchcliffe-Cliffside










