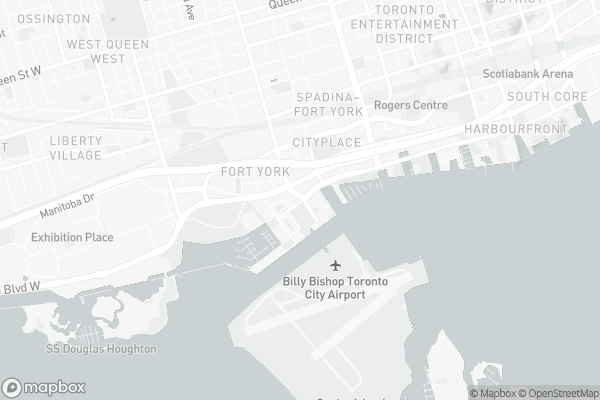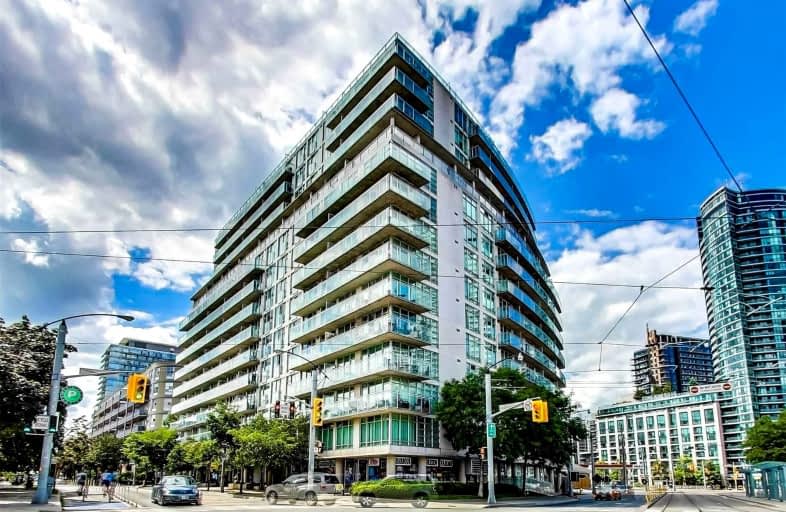Car-Dependent
- Most errands require a car.
Excellent Transit
- Most errands can be accomplished by public transportation.
Biker's Paradise
- Daily errands do not require a car.

Downtown Vocal Music Academy of Toronto
Elementary: PublicALPHA Alternative Junior School
Elementary: PublicNiagara Street Junior Public School
Elementary: PublicOgden Junior Public School
Elementary: PublicThe Waterfront School
Elementary: PublicSt Mary Catholic School
Elementary: CatholicMsgr Fraser College (Southwest)
Secondary: CatholicOasis Alternative
Secondary: PublicCity School
Secondary: PublicSubway Academy II
Secondary: PublicHeydon Park Secondary School
Secondary: PublicContact Alternative School
Secondary: Public-
Little Norway Park
659 Queen St W (Bathurst), Toronto ON M6J 1E6 0.11km -
Coronation Park
711 Lake Shore Blvd W (at Strachan Ave.), Toronto ON M5V 3T7 0.58km -
HTO Park
339 Queens Quay W (at Rees St.), Toronto ON M5V 1A2 0.84km
-
CIBC
1 Fort York Blvd (at Spadina Ave), Toronto ON M5V 3Y7 0.66km -
RBC Royal Bank
436 King St W (at Spadina Ave), Toronto ON M5V 1K3 1.18km -
RBC Royal Bank
155 Wellington St W (at Simcoe St.), Toronto ON M5V 3K7 1.52km
More about this building
View 650 Queens Quay West, Toronto- 1 bath
- 1 bed
- 500 sqft
526-250 Wellington Street West, Toronto, Ontario • M5V 3P6 • Waterfront Communities C01
- — bath
- — bed
- — sqft
2123 -135 Lower Sherbourne Street, Toronto, Ontario • M5A 1Y4 • Waterfront Communities C08
- — bath
- — bed
512-543 Richmond Street West, Toronto, Ontario • M5V 1Y6 • Waterfront Communities C01
- — bath
- — bed
- — sqft
2104 -70 Princess Street, Toronto, Ontario • M5A 0X6 • Waterfront Communities C08
- 1 bath
- 1 bed
- 600 sqft
1913-352 Front Street West, Toronto, Ontario • M5V 0K3 • Waterfront Communities C01
- 1 bath
- 1 bed
- 500 sqft
4715-108 Peter Street West, Toronto, Ontario • M5V 0W2 • Waterfront Communities C01
- 2 bath
- 2 bed
- 600 sqft
1215-319 Jarvis Street, Toronto, Ontario • M5B 0C8 • Church-Yonge Corridor
- 1 bath
- 1 bed
- 500 sqft
2009-290 Adelaide Street West, Toronto, Ontario • M5V 1P6 • University
- 1 bath
- 1 bed
- 500 sqft
506-319 Jarvis Street, Toronto, Ontario • M5B 2C2 • Church-Yonge Corridor














