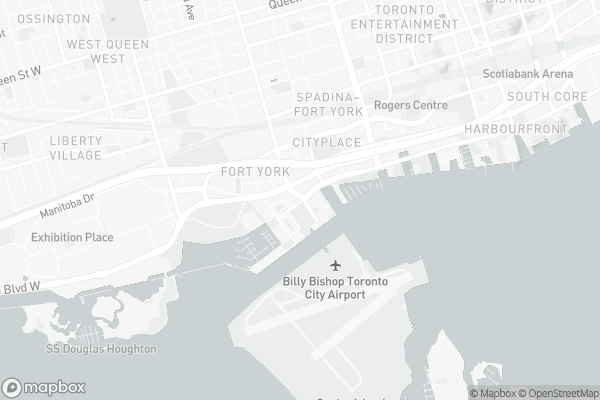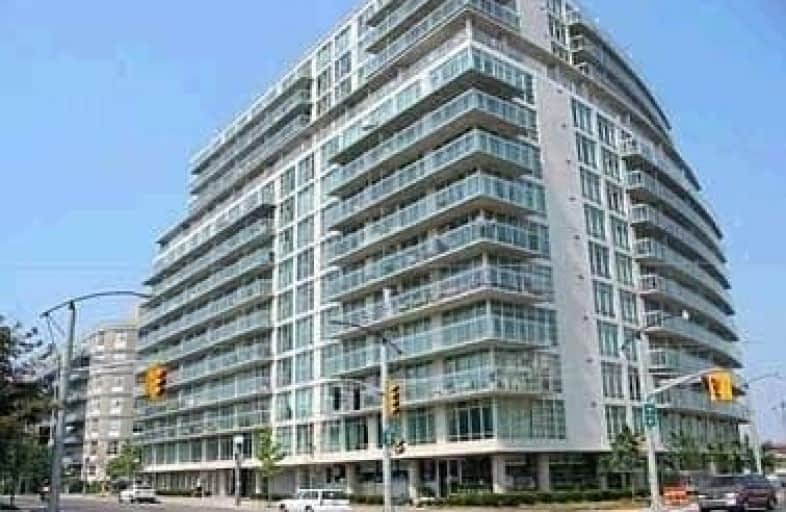Car-Dependent
- Most errands require a car.
Excellent Transit
- Most errands can be accomplished by public transportation.
Biker's Paradise
- Daily errands do not require a car.

Downtown Vocal Music Academy of Toronto
Elementary: PublicALPHA Alternative Junior School
Elementary: PublicNiagara Street Junior Public School
Elementary: PublicOgden Junior Public School
Elementary: PublicThe Waterfront School
Elementary: PublicSt Mary Catholic School
Elementary: CatholicMsgr Fraser College (Southwest)
Secondary: CatholicOasis Alternative
Secondary: PublicCity School
Secondary: PublicSubway Academy II
Secondary: PublicHeydon Park Secondary School
Secondary: PublicContact Alternative School
Secondary: Public-
Little Norway Park
659 Queen St W (Bathurst), Toronto ON M6J 1E6 0.11km -
Coronation Park
711 Lake Shore Blvd W (at Strachan Ave.), Toronto ON M5V 3T7 0.58km -
HTO Park
339 Queens Quay W (at Rees St.), Toronto ON M5V 1A2 0.84km
-
CIBC
1 Fort York Blvd (at Spadina Ave), Toronto ON M5V 3Y7 0.66km -
RBC Royal Bank
436 King St W (at Spadina Ave), Toronto ON M5V 1K3 1.18km -
RBC Royal Bank
155 Wellington St W (at Simcoe St.), Toronto ON M5V 3K7 1.52km
More about this building
View 650 Queens Quay West, Toronto- 1 bath
- 1 bed
- 500 sqft
1108-47 Mutual Street, Toronto, Ontario • M5B 0C6 • Church-Yonge Corridor
- 1 bath
- 1 bed
- 500 sqft
1938-20 Inn On The Park Drive, Toronto, Ontario • M3C 0P8 • Banbury-Don Mills
- 1 bath
- 1 bed
- 500 sqft
2638-20 Inn On The Park Drive, Toronto, Ontario • M3C 0P8 • Banbury-Don Mills
- 1 bath
- 1 bed
- 500 sqft
1509-65 Mutual Street, Toronto, Ontario • M5B 0E5 • Church-Yonge Corridor
- 1 bath
- 1 bed
4107-55 Mercer Street, Toronto, Ontario • M5V 3W2 • Waterfront Communities C01
- — bath
- — bed
- — sqft
2213 -70 Princess Street, Toronto, Ontario • M5A 0X6 • Waterfront Communities C08
- 1 bath
- 1 bed
4307-55 Mercer Street, Toronto, Ontario • M5V 3W2 • Waterfront Communities C01
- 1 bath
- 1 bed
- 500 sqft
1708-55 Cooper Street, Toronto, Ontario • M5E 0G1 • Waterfront Communities C08












