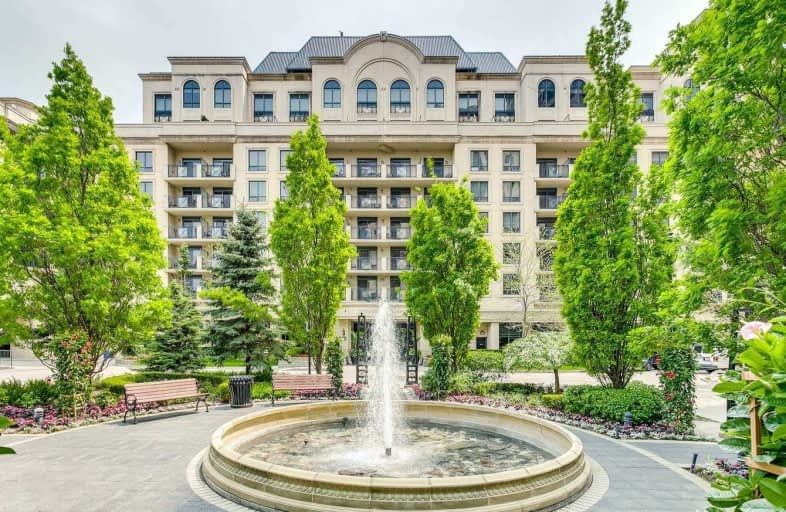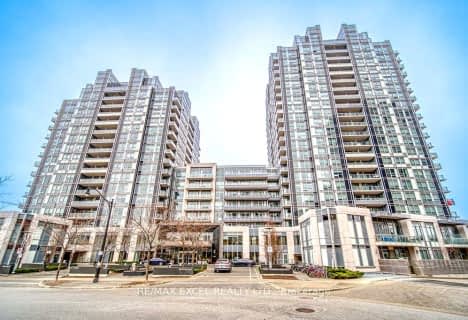Very Walkable
- Most errands can be accomplished on foot.
Excellent Transit
- Most errands can be accomplished by public transportation.
Bikeable
- Some errands can be accomplished on bike.

Harrison Public School
Elementary: PublicSt Gabriel Catholic Catholic School
Elementary: CatholicHollywood Public School
Elementary: PublicElkhorn Public School
Elementary: PublicBayview Middle School
Elementary: PublicDunlace Public School
Elementary: PublicSt Andrew's Junior High School
Secondary: PublicWindfields Junior High School
Secondary: PublicÉcole secondaire Étienne-Brûlé
Secondary: PublicCardinal Carter Academy for the Arts
Secondary: CatholicYork Mills Collegiate Institute
Secondary: PublicEarl Haig Secondary School
Secondary: Public-
Pusateri's Fine Foods
2901 Bayview Avenue, North York 0.22km -
PAT Spring Garden Market
63 Spring Garden Avenue, North York 2.3km -
Hullmark Centre - Lot #56
33 Sheppard Avenue East, North York 2.34km
-
LCBO
2901 Bayview Avenue - Unit 125 Bayview Village Mall, Toronto 0.19km -
Northern Landings GinBerry
2901 Bayview Avenue, Toronto 0.55km -
Dionysus Wines & Spirits Ltd.
350 Sheppard Avenue East, North York 1.14km
-
Lettieri Espresso Bar & Cafe
2901 Bayview Avenue, North York 0.21km -
Aux Delicis De Bayview
2901 Bayview Avenue, North York 0.28km -
Beauty Eats
Parking Lot, Bayview Village, South, 2901 Bayview Avenue Suite 300, Toronto 0.31km
-
Lettieri Espresso Bar & Cafe
2901 Bayview Avenue, North York 0.21km -
bloomer's
2901 Bayview Avenue Unit 107A, North York 0.37km -
Drippin Coffee
5 Kenaston Gardens Unit #1, North York 0.38km
-
RBC Royal Bank
27 Rean Drive, Toronto 0.17km -
Hana Bank Canada - Bayview Br.
22 Rean Drive, Toronto 0.19km -
CIBC Branch with ATM
2901 Bayview Avenue, North York 0.31km
-
Shell
730 Sheppard Avenue East, North York 0.45km -
Shell
2831 Bayview Avenue, North York 0.53km -
Esso
461 Sheppard Avenue East, North York 0.61km
-
Move with Nina
27 Rean Drive, North York 0.1km -
Monkey King Club 悟
678 Sheppard Avenue East, North York 0.12km -
Realize Yourself
22 Elkhorn Drive, North York 0.23km
-
Rean Park
7 Rean Drive, Toronto 0.3km -
Hawksbury Park
1 Hawksbury Drive, North York 0.3km -
Bessarion Parkette
North York 0.37km
For Sale
For Rent
More about this building
View 650 Sheppard Avenue East, Toronto- 2 bath
- 2 bed
- 900 sqft
433-120 Harrison Garden Boulevard, Toronto, Ontario • M2N 0H1 • Willowdale East
- 2 bath
- 3 bed
- 1000 sqft
1611-28 Empress Avenue, Toronto, Ontario • M2N 6Z7 • Willowdale East
- 2 bath
- 2 bed
- 1400 sqft
1205-5795 Yonge Street, Toronto, Ontario • M2M 4J3 • Newtonbrook East
- 2 bath
- 2 bed
- 900 sqft
2507-18 Parkview Avenue, Toronto, Ontario • M2N 7H7 • Willowdale East
- 2 bath
- 2 bed
- 1000 sqft
302-18 Sommerset Way, Toronto, Ontario • M2N 6X5 • Willowdale East
- 2 bath
- 2 bed
- 1000 sqft
2604-88 Sheppard Avenue East, Toronto, Ontario • M2N 0G9 • Willowdale East
- 2 bath
- 2 bed
- 700 sqft
1502-15 Holmes Avenue, Toronto, Ontario • M2N 4L8 • Willowdale East
- 2 bath
- 2 bed
- 900 sqft
206-5162 Yonge Street, Toronto, Ontario • M2N 0E9 • Willowdale West
- 2 bath
- 2 bed
- 800 sqft
1702-95 McMahon Drive, Toronto, Ontario • M2K 0H2 • Bayview Village














