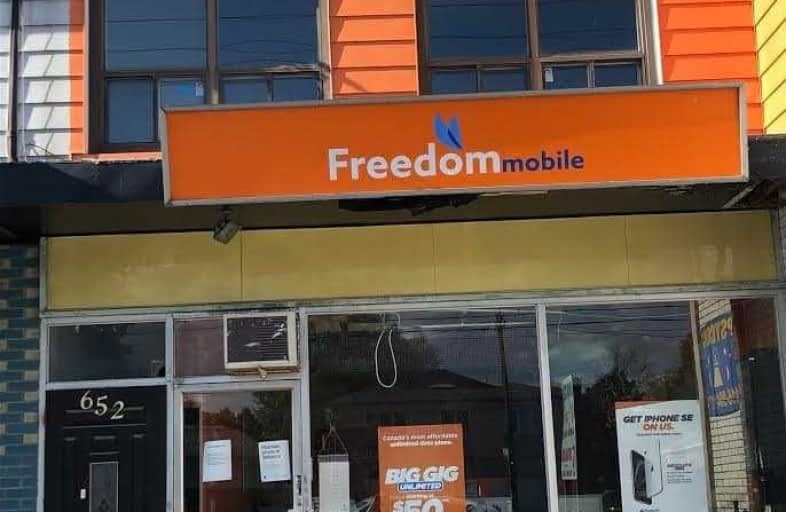
Charles H Best Middle School
Elementary: Public
1.91 km
Summit Heights Public School
Elementary: Public
1.81 km
Faywood Arts-Based Curriculum School
Elementary: Public
1.75 km
Yorkview Public School
Elementary: Public
2.01 km
St Robert Catholic School
Elementary: Catholic
0.65 km
Dublin Heights Elementary and Middle School
Elementary: Public
0.75 km
North West Year Round Alternative Centre
Secondary: Public
3.34 km
ÉSC Monseigneur-de-Charbonnel
Secondary: Catholic
3.77 km
Cardinal Carter Academy for the Arts
Secondary: Catholic
2.76 km
Loretto Abbey Catholic Secondary School
Secondary: Catholic
2.94 km
William Lyon Mackenzie Collegiate Institute
Secondary: Public
1.61 km
Northview Heights Secondary School
Secondary: Public
2.17 km


