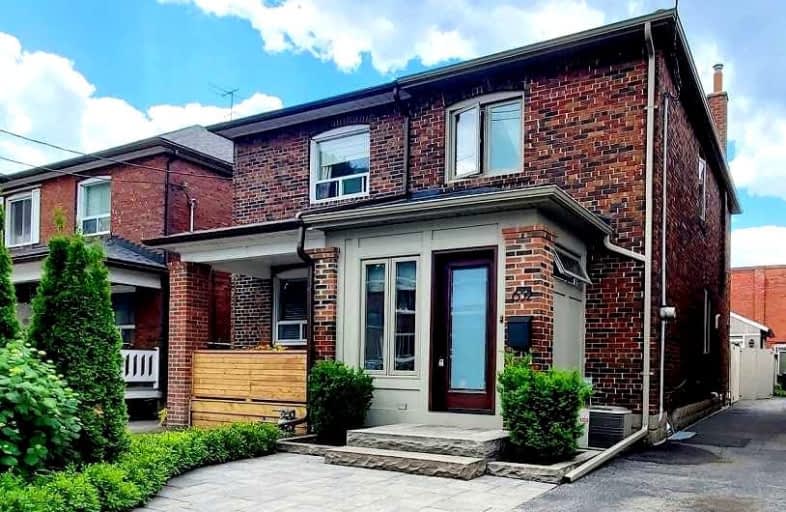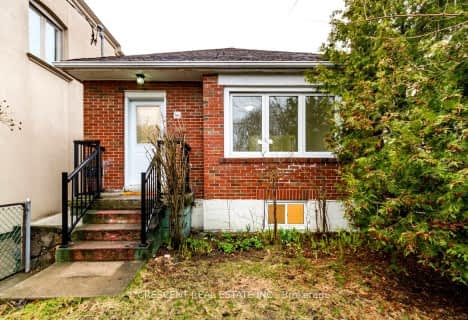

King George Junior Public School
Elementary: PublicSt James Catholic School
Elementary: CatholicGeorge Syme Community School
Elementary: PublicJames Culnan Catholic School
Elementary: CatholicSt Pius X Catholic School
Elementary: CatholicHumbercrest Public School
Elementary: PublicFrank Oke Secondary School
Secondary: PublicThe Student School
Secondary: PublicUrsula Franklin Academy
Secondary: PublicRunnymede Collegiate Institute
Secondary: PublicWestern Technical & Commercial School
Secondary: PublicHumberside Collegiate Institute
Secondary: Public- 4 bath
- 4 bed
- 2000 sqft
83 Foxwell Street, Toronto, Ontario • M6N 1Y9 • Rockcliffe-Smythe
- 3 bath
- 3 bed
- 1100 sqft
12 Ridley Gardens, Toronto, Ontario • M6R 2T8 • High Park-Swansea
- 6 bath
- 4 bed
- 2000 sqft
505/507 Old Weston Road, Toronto, Ontario • M6N 3B2 • Junction Area
- 3 bath
- 4 bed
- 1500 sqft
65 Old Mill Drive, Toronto, Ontario • M6S 4J8 • Lambton Baby Point













