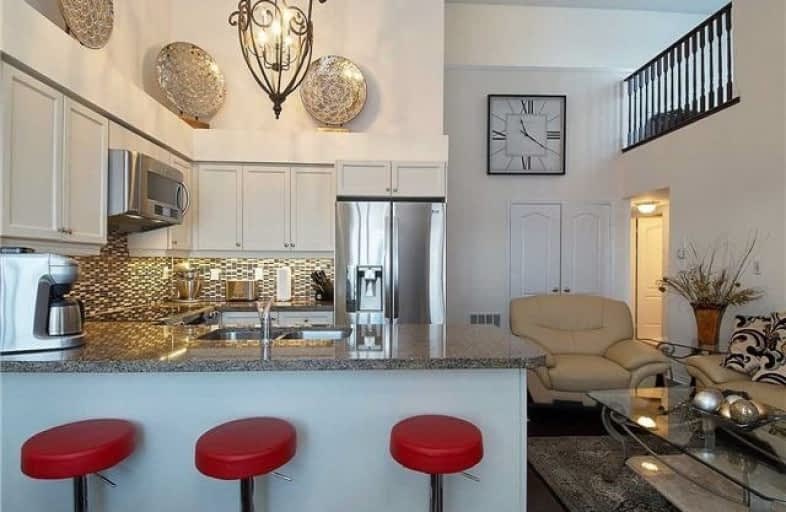
J G Workman Public School
Elementary: Public
0.95 km
St Joachim Catholic School
Elementary: Catholic
1.25 km
Warden Avenue Public School
Elementary: Public
0.23 km
Samuel Hearne Public School
Elementary: Public
0.97 km
Danforth Gardens Public School
Elementary: Public
0.85 km
Oakridge Junior Public School
Elementary: Public
0.84 km
Scarborough Centre for Alternative Studi
Secondary: Public
3.31 km
Notre Dame Catholic High School
Secondary: Catholic
2.69 km
Neil McNeil High School
Secondary: Catholic
2.60 km
Birchmount Park Collegiate Institute
Secondary: Public
1.45 km
Malvern Collegiate Institute
Secondary: Public
2.50 km
SATEC @ W A Porter Collegiate Institute
Secondary: Public
1.84 km
More about this building
View 653 Warden Avenue, Toronto

