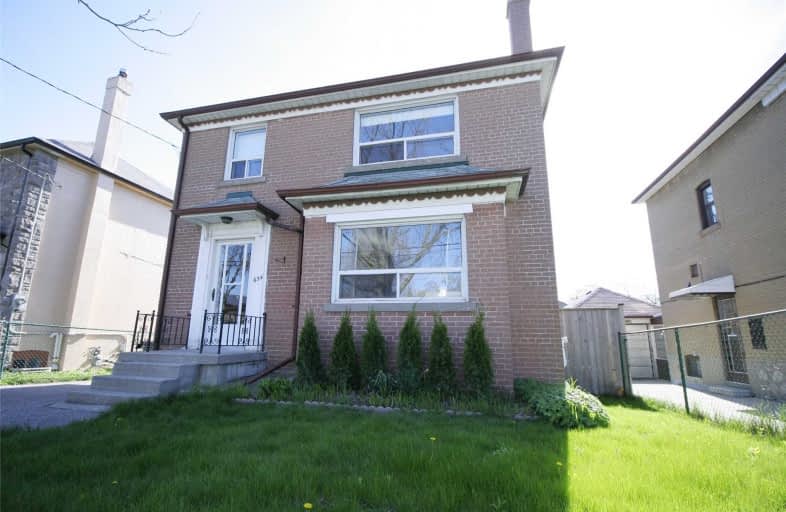
Victoria Park Elementary School
Elementary: Public
0.51 km
O'Connor Public School
Elementary: Public
1.13 km
Regent Heights Public School
Elementary: Public
0.53 km
Clairlea Public School
Elementary: Public
0.66 km
George Webster Elementary School
Elementary: Public
1.21 km
Our Lady of Fatima Catholic School
Elementary: Catholic
0.24 km
East York Alternative Secondary School
Secondary: Public
3.25 km
Notre Dame Catholic High School
Secondary: Catholic
3.40 km
Neil McNeil High School
Secondary: Catholic
3.67 km
Birchmount Park Collegiate Institute
Secondary: Public
3.03 km
Malvern Collegiate Institute
Secondary: Public
3.18 km
SATEC @ W A Porter Collegiate Institute
Secondary: Public
0.68 km
$
$949,000
- 2 bath
- 3 bed
14 Chesapeake Avenue North, Toronto, Ontario • M1L 1T2 • Clairlea-Birchmount
$
$1,058,800
- 3 bath
- 4 bed
- 2000 sqft
84 Doncaster Avenue, Toronto, Ontario • M4C 1Y9 • Woodbine-Lumsden














