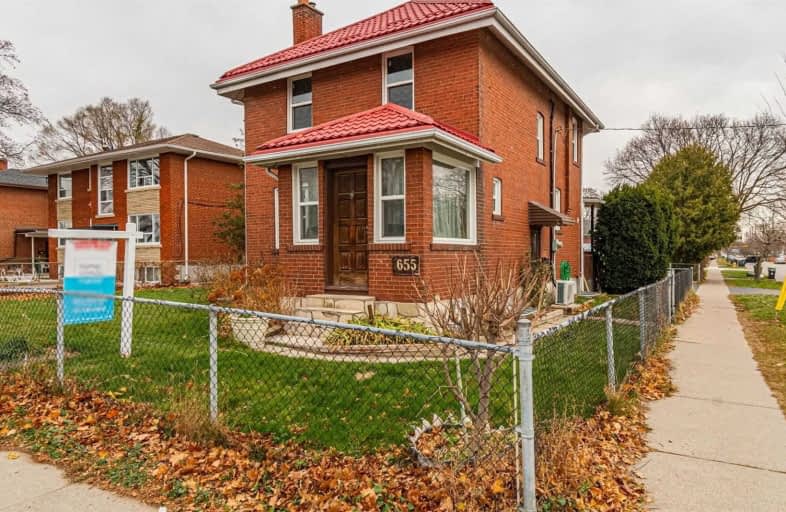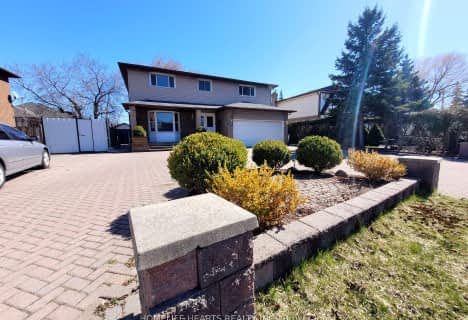
École intermédiaire École élémentaire Micheline-Saint-Cyr
Elementary: Public
1.82 km
St Josaphat Catholic School
Elementary: Catholic
1.82 km
Lanor Junior Middle School
Elementary: Public
0.39 km
Christ the King Catholic School
Elementary: Catholic
1.58 km
Sir Adam Beck Junior School
Elementary: Public
0.51 km
James S Bell Junior Middle School
Elementary: Public
1.92 km
Peel Alternative South
Secondary: Public
3.03 km
Etobicoke Year Round Alternative Centre
Secondary: Public
3.08 km
Peel Alternative South ISR
Secondary: Public
3.03 km
Lakeshore Collegiate Institute
Secondary: Public
2.29 km
Gordon Graydon Memorial Secondary School
Secondary: Public
3.04 km
Father John Redmond Catholic Secondary School
Secondary: Catholic
2.78 km














