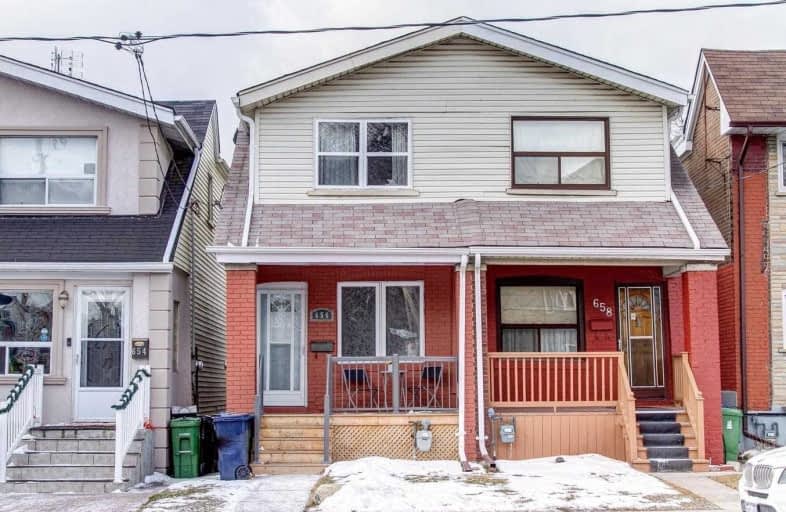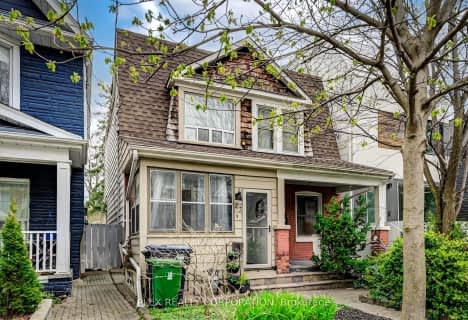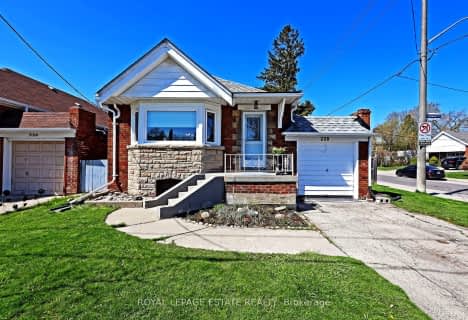
ÉÉC Georges-Étienne-Cartier
Elementary: Catholic
0.54 km
Roden Public School
Elementary: Public
0.90 km
École élémentaire La Mosaïque
Elementary: Public
0.81 km
Earl Beatty Junior and Senior Public School
Elementary: Public
0.48 km
Earl Haig Public School
Elementary: Public
0.18 km
St Brigid Catholic School
Elementary: Catholic
0.81 km
East York Alternative Secondary School
Secondary: Public
1.45 km
School of Life Experience
Secondary: Public
0.61 km
Greenwood Secondary School
Secondary: Public
0.61 km
St Patrick Catholic Secondary School
Secondary: Catholic
0.56 km
Monarch Park Collegiate Institute
Secondary: Public
0.32 km
Danforth Collegiate Institute and Technical School
Secondary: Public
0.88 km
$
$860,000
- 1 bath
- 2 bed
967 Greenwood Avenue, Toronto, Ontario • M4J 4C7 • Danforth Village-East York
$
$899,000
- 2 bath
- 2 bed
- 700 sqft
228 Glenwood Crescent, Toronto, Ontario • M4B 1K4 • O'Connor-Parkview














