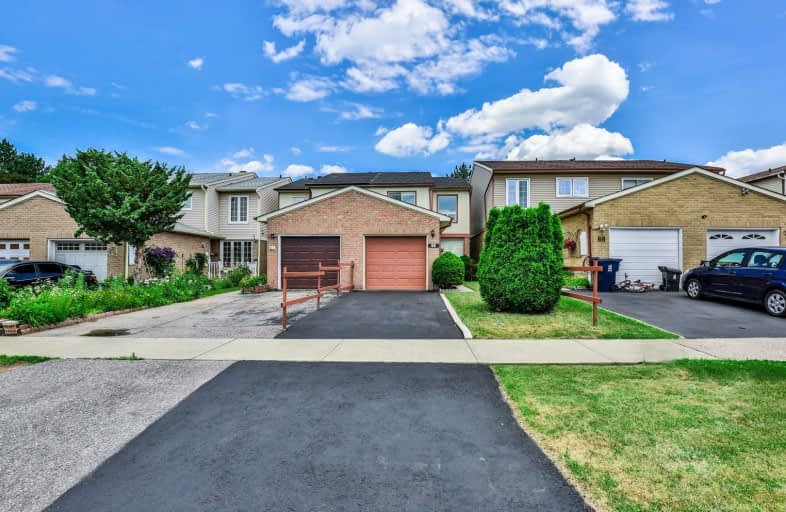
St Bede Catholic School
Elementary: Catholic
0.43 km
St Columba Catholic School
Elementary: Catholic
1.02 km
Fleming Public School
Elementary: Public
0.57 km
Heritage Park Public School
Elementary: Public
0.70 km
Alexander Stirling Public School
Elementary: Public
0.48 km
Mary Shadd Public School
Elementary: Public
0.63 km
Maplewood High School
Secondary: Public
6.41 km
St Mother Teresa Catholic Academy Secondary School
Secondary: Catholic
0.73 km
West Hill Collegiate Institute
Secondary: Public
4.69 km
Woburn Collegiate Institute
Secondary: Public
4.38 km
Lester B Pearson Collegiate Institute
Secondary: Public
1.80 km
St John Paul II Catholic Secondary School
Secondary: Catholic
2.94 km


