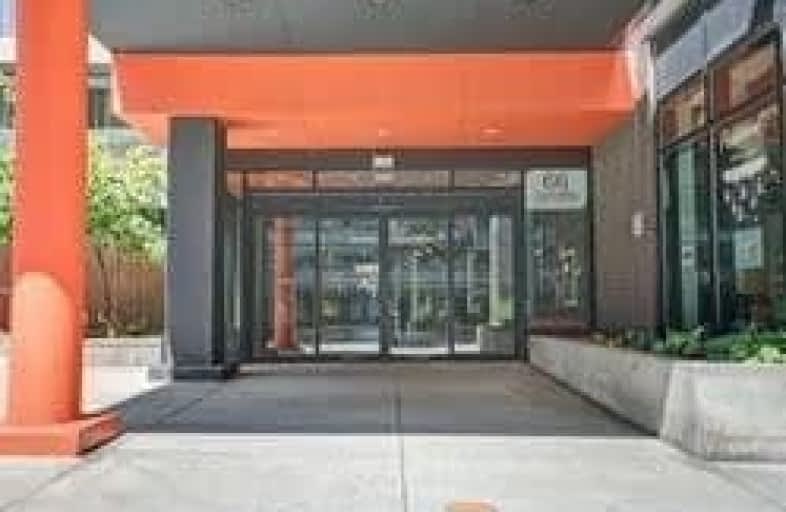

Msgr Fraser College (OL Lourdes Campus)
Elementary: CatholicCollège français élémentaire
Elementary: PublicRosedale Junior Public School
Elementary: PublicChurch Street Junior Public School
Elementary: PublicJesse Ketchum Junior and Senior Public School
Elementary: PublicOur Lady of Lourdes Catholic School
Elementary: CatholicNative Learning Centre
Secondary: PublicSt Michael's Choir (Sr) School
Secondary: CatholicCollège français secondaire
Secondary: PublicMsgr Fraser-Isabella
Secondary: CatholicJarvis Collegiate Institute
Secondary: PublicSt Joseph's College School
Secondary: Catholic- 1 bath
- 3 bed
- 700 sqft
716-251 Jarvis Street, Toronto, Ontario • M5A 4R6 • Church-Yonge Corridor
- 1 bath
- 3 bed
- 700 sqft
1025-251 Jarvis Street, Toronto, Ontario • M5B 0C3 • Church-Yonge Corridor
- 2 bath
- 3 bed
- 800 sqft
2611-125 Blue Jays Way, Toronto, Ontario • M5V 0N5 • Waterfront Communities C01
- 1 bath
- 3 bed
- 800 sqft
1016-251 Jarvis Street, Toronto, Ontario • M5B 2C2 • Church-Yonge Corridor
- — bath
- — bed
- — sqft
401 E-70 Princess Street, Toronto, Ontario • M5A 0X6 • Waterfront Communities C08
- 2 bath
- 3 bed
- 800 sqft
1304-65 Mutual Street, Toronto, Ontario • M5B 0E5 • Church-Yonge Corridor
- 2 bath
- 3 bed
- 800 sqft
N571-35 Rolling Mills Road, Toronto, Ontario • M5A 0V6 • Waterfront Communities C08
- 1 bath
- 3 bed
- 700 sqft
2110-251 Dundas Street East, Toronto, Ontario • M5A 4R6 • Church-Yonge Corridor
- 2 bath
- 3 bed
- 800 sqft
1211-125 Blue Jays Way, Toronto, Ontario • M5V 0N5 • Waterfront Communities C01
- — bath
- — bed
- — sqft
2205 -70 Princess Street, Toronto, Ontario • M5A 0X6 • Waterfront Communities C08













