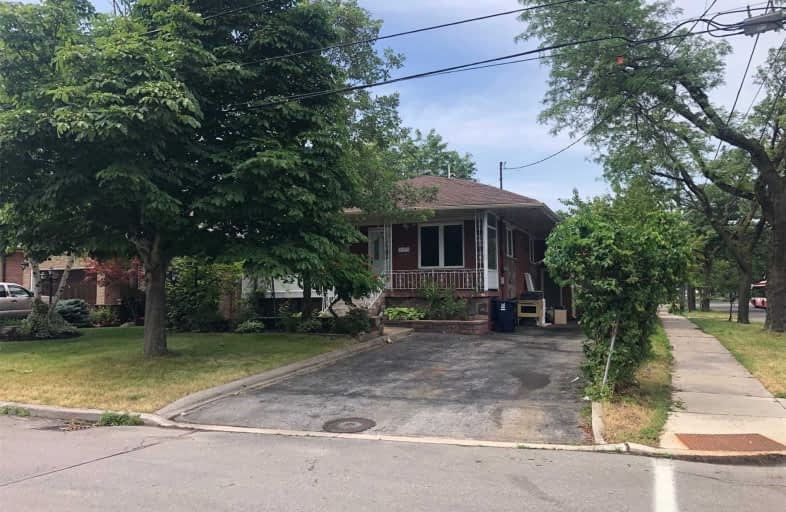
Ancaster Public School
Elementary: Public
0.32 km
École élémentaire Mathieu-da-Costa
Elementary: Public
2.09 km
Downsview Public School
Elementary: Public
1.50 km
Lawrence Heights Middle School
Elementary: Public
1.93 km
St Norbert Catholic School
Elementary: Catholic
0.07 km
Faywood Arts-Based Curriculum School
Elementary: Public
1.53 km
Yorkdale Secondary School
Secondary: Public
1.73 km
Downsview Secondary School
Secondary: Public
1.24 km
Madonna Catholic Secondary School
Secondary: Catholic
1.27 km
John Polanyi Collegiate Institute
Secondary: Public
2.80 km
Dante Alighieri Academy
Secondary: Catholic
2.83 km
William Lyon Mackenzie Collegiate Institute
Secondary: Public
2.05 km


